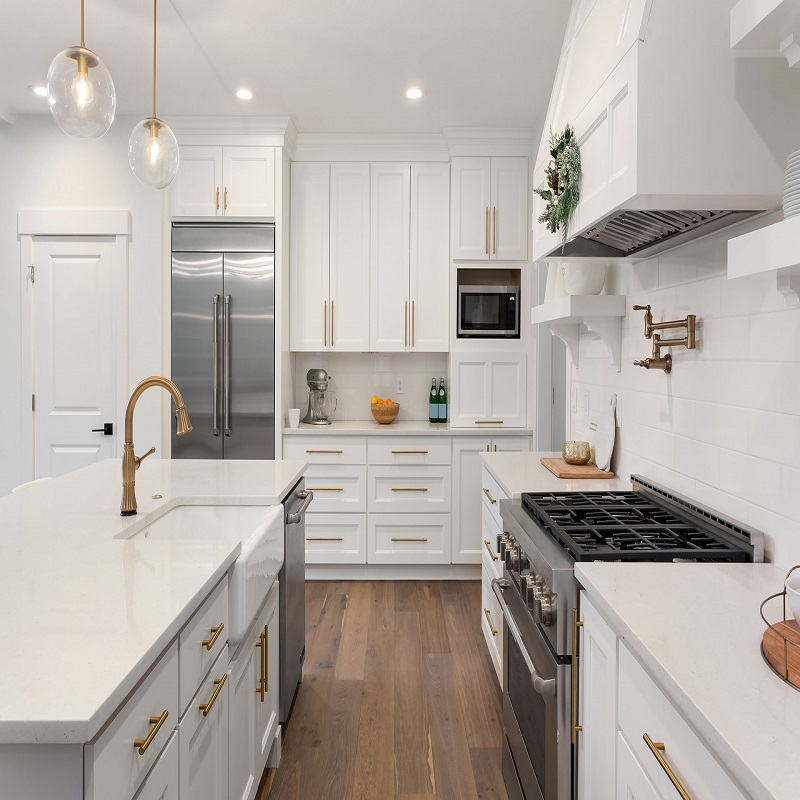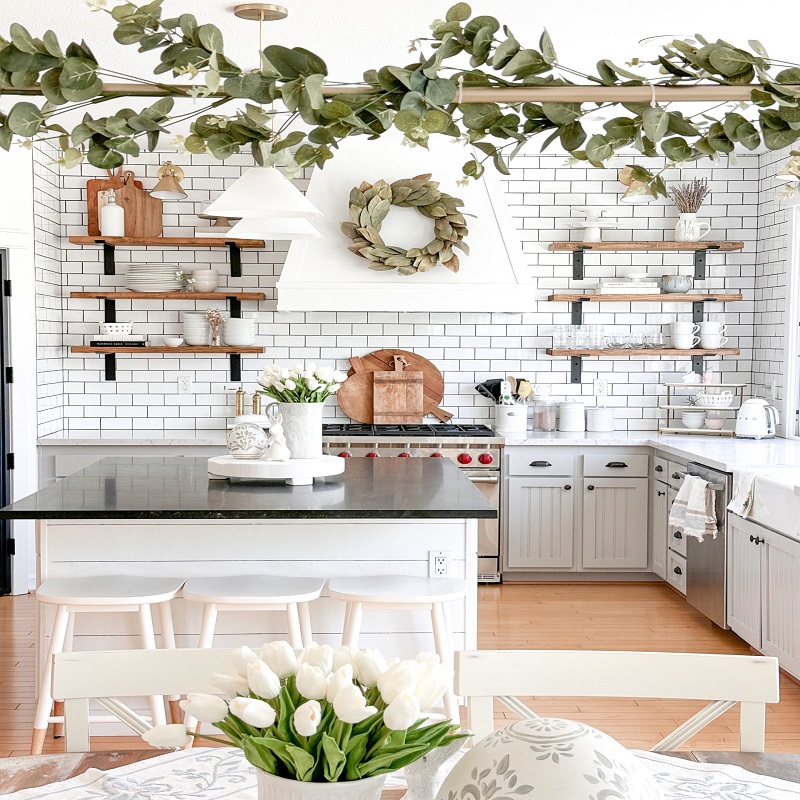Overview of Kitchen Cabinet Standard Dimensions
When planning your kitchen, understanding standard kitchen cabinet height from floor dimensions is key. Base cabinets typically stand 34.5 inches tall. Adding a countertop takes them to about 36 inches. This is the usual height that fits most home appliances. Wall cabinets hang above with options ranging in height from 12 to 42 inches. Depths vary from 12 to 24 inches, ideal for different storage needs. For tall cabinets, heights of 84 to 96 inches are common. Cabinet width often ranges between 9 and 48 inches, increasing in 3-inch increments. Remember, while these are standards, customization allows for adjustments to fit personal needs.
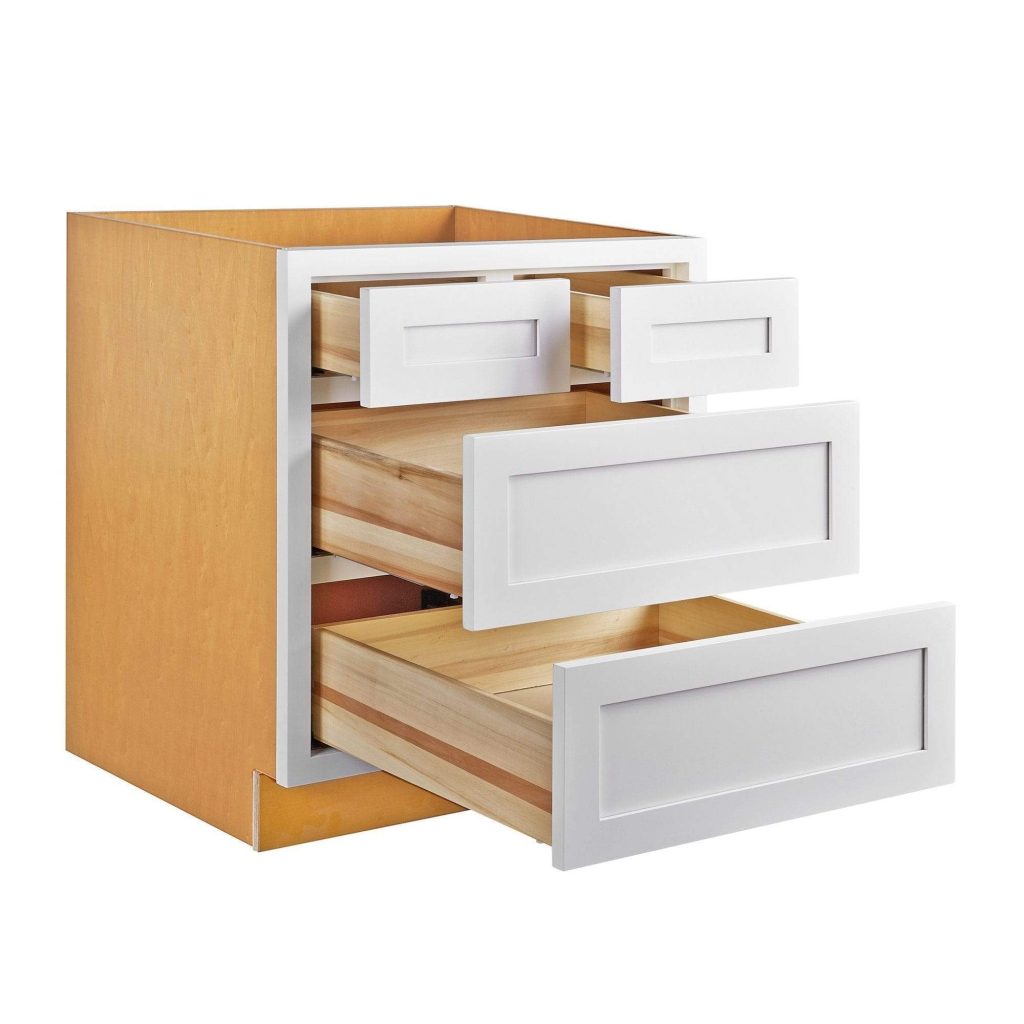
Factors to Consider when Determining Cabinet Height
Choosing the right cabinet height is vital for a comfortable and functional kitchen. Here are key factors to consider:
User Height and Ergonomics
Think about who uses the kitchen. Adjust cabinets so everyone can reach easily. Tall users might need higher setups, while shorter individuals may benefit from lower ones.
Kitchen Layout and Space
Check your kitchen’s layout. Make sure cabinet placement doesn’t block windows or appliances. Allow enough space above to work comfortably, especially between the countertop and upper cabinets.
Accessibility
Consider everyday items. Place frequently used items at arm’s reach. This reduces bending and stretching in the kitchen.
Aesthetics
Cabinet height affects your kitchen’s look. Aim for proportion and balance. Choose heights that look good with your ceiling and other kitchen elements.
Storage Needs
Think about what you’ll store. Taller cabinet design offer more storage for seldom-used items. Commonly used items should be in easy-to-reach base cabinets.
Customization
Remember you can customize. Standard heights are a starting point. Adjust them for your own comfort, style, and need.
It’s important to balance these factors when deciding on kitchen cabinet height from the floor. With careful planning, you can ensure your kitchen is both beautiful and functional.
Base Kitchen Cabinet Height Guidelines
Choosing the right base cabinet height is key to a comfy kitchen. Aim for a 34.5-inch standard. With countertops, this comes to about 36 inches. Tailor this to your needs for easy use. This height matches most home appliances and is widely used. Make sure to adjust if you’re taller or shorter for best comfort. Add underlay to base cabinets if you need more height. Keep base cabinets around 24 inches deep. This depth is just right for reaching items at the back. Remember, you can go custom for a perfect fit. Measure your space before deciding on cabinet height. An expert can help tailor your kitchen to your taste and height. Think about how you will use your kitchen daily. Adjust cabinets to suit your lifestyle and kitchen activities. Keep comfort and function in mind when you set base cabinet height from the floor.
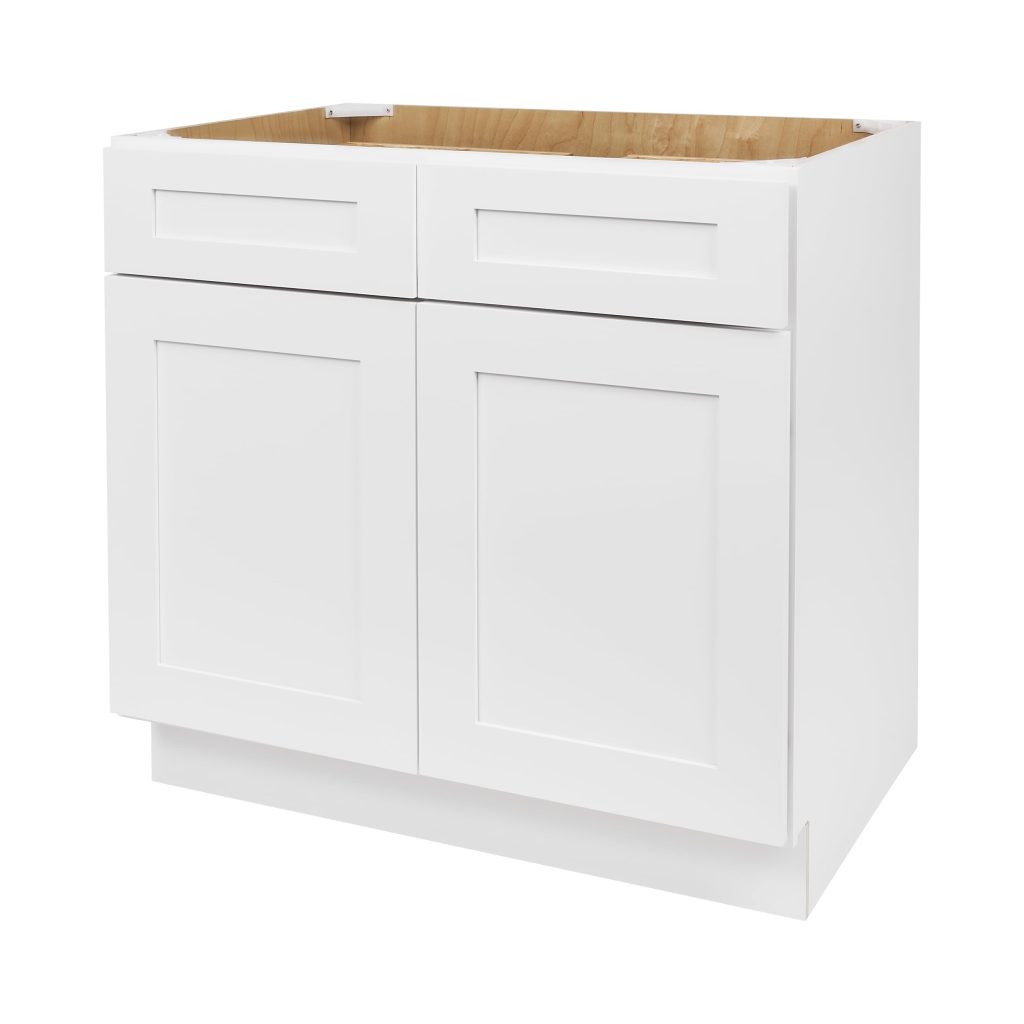
Wall Kitchen Cabinet Size Options
When outfitting your kitchen with wall cabinets, size matters for both function and design. The standard height for wall cabinets is typically between 30 and 42 inches, with widths ranging from 9 to 48 inches in increments of 3 inches. Depths are generally 12 or 24 inches.
Height Considerations
Select a height that allows easy access to all items, noting that an 18-inch gap from the countertop is common. For taller individuals or higher ceilings, consider extending the cabinet types to a 42-inch height.
Width and Depth
Wall cabinet width and depth impact what you can store. Standard depths fit most kitchenware comfortably. If you require more space for larger items, opt for 24-inch deep cabinets where possible.
Selecting the Right Size
Match your wall cabinets to the base cabinetry for a cohesive look. Ensure that larger wall cabinets do not overpower the kitchen visually. The right size will balance storage needs and aesthetic appeal.
Review standard dimensions, but don’t be afraid to customize for the best fit. Whether it’s for style or accessibility, the right wall cabinet size can significantly enhance your kitchen’s functionality and overall feel.
Tall Cabinetry and Pantry Dimensions
When designing a kitchen, tall cabinets and pantry units play a key role. These units, often stretching from floor to ceiling, provide copious amounts of storage, perfect for a pantry or as utility areas. Let’s examine their standard dimensions and how to tailor them to your needs.
Standard Tall Cabinet Height
Tall cabinets commonly reach heights of 84, 90, or 96 inches. This aligns well with eight-foot ceilings, offering a built-in, custom look. These heights are great for maximizing vertical space in your kitchen.
Depth and Width
Typical depths for tall cabinetry sit at 24 inches. This provides ample room for larger items, such as brooms or baking pans. Width options usually include 18, 24, 30, or 33 inches. Wide tall cabinets are ideal for pantry use, fitting more goods.
Custom Solutions
Customizing tall cabinets is a smart way to fit your specific storage needs. Consider your available space and the items you wish to store. Adjusting standard dimensions allows your kitchen to work best for your lifestyle.
Tips for Pantry Cabinets
If you’re integrating a pantry cabinet, here’s a quick tip: Opt for pull-out shelves or drawers. These make accessing items a breeze, even in the back. It’s also handy to fit your pantry cabinet with organizers, maximizing its usefulness.
Ensuring Proper Measurement
Before you order or install tall cabinets, measure your kitchen’s ceiling height. This ensures a perfect fit without any unwanted gaps or the cabinets being too tall. Always double-check your measurements for accuracy.
In summary, tall kitchen cabinets and pantries offer valuable storage, making use of the vertical space in your kitchen. Stick with standard dimensions, or customize to suit your unique needs. With correct measurements and thoughtful planning, you can achieve a kitchen that combines form and function beautifully.
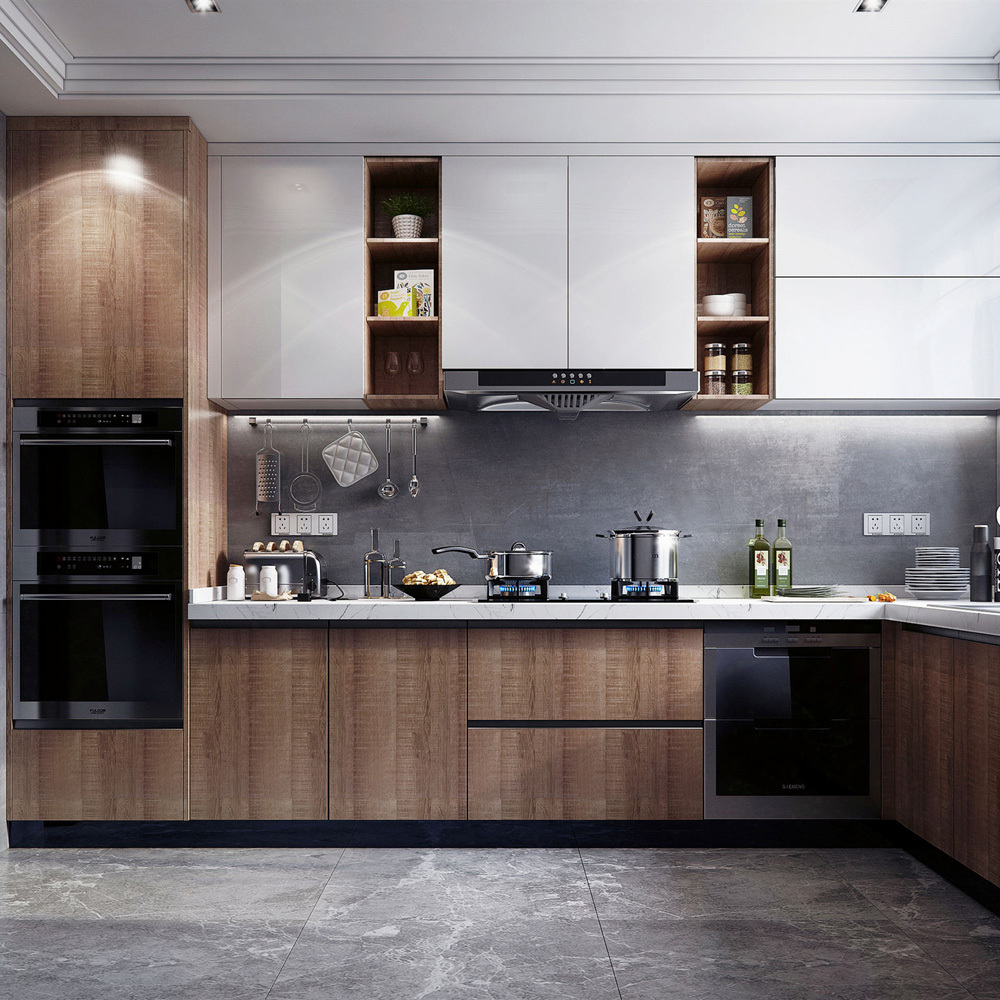
Customizing Cabinet Heights for Personalized Kitchens
Creating a kitchen that meets your personal needs involves tailoring cabinet heights. Start with standard sizes but adjust to fit your comfort and the way you use your kitchen. Consider the following when customizing your kitchen cabinets:
Adjusting Base Cabinets to User Height
Match base cabinet height to the user’s height for the best fit. Add risers or choose thicker countertops if you’re tall. Consider lower cabinets if you’re not as tall. This ensures everyone can use the kitchen with ease.
Tailoring Wall Cabinets for Reach and Aesthetics
Adjust the height of wall cabinets so items are within reach. Align the look with your kitchen style. Think about sight lines and symmetry. Pick heights that blend well with your space.
Designing Tall Cabinets for Maximum Storage
Customize tall cabinets to hold all you need. Fit them for pantry items or cleaning tools. Make sure they reach as high as possible without wasted space.
Considering Open Shelving For Flexibility
Include open shelves for easy access and a modern feel. Place them where you need items most. Use them to display dishes or cookbooks.
Combining Various Heights for Dynamic Design
Mix different cabinet heights for visual interest. Layer heights across the kitchen. Use taller units for less-used items and lower ones for daily needs.
Using Custom Inserts for Organization
Add inserts to cabinets for better organization. Choose options like pull-out shelves and drawer dividers. This helps keep your space tidy and functional.
Adjusting Countertops to Match Cabinet Height
Align countertop height with your base cabinets. This creates a connected and smooth look. It also makes working in the kitchen more comfortable.
Embrace the flexibility of customizing kitchen cabinet heights. This approach ensures your kitchen serves your lifestyle perfectly.
Measuring Tips for Kitchen Cabinets
When setting up your kitchen, precise cabinet measurements are crucial. Here’s a simple guide to help you measure kitchen cabinet height from the floor accurately and efficiently.
Gather Your Tools
First, gather tools like a tape measure, level, step stool, and notepad. These ensure accurate measurements and ease during the process.
Measure Base Cabinets
Start from the floor to measure base cabinets. Aim for the top where the base cabinets meet the wall or countertop.
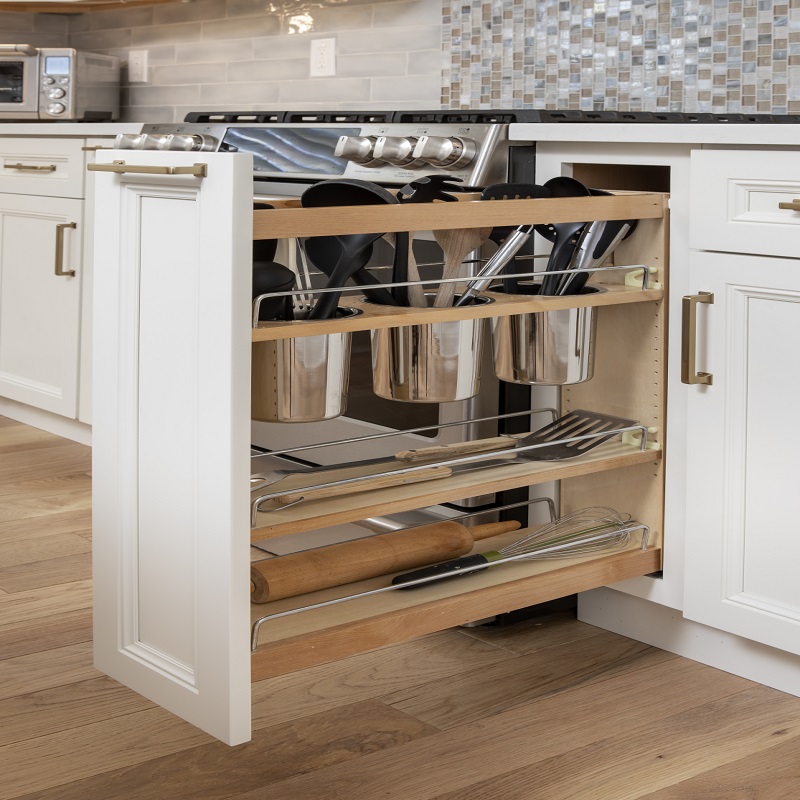
Check Upper Cabinets
For wall cabinets, measure from their top down to where they meet the countertop. Ensure the tape stays straight and level.
Record Every Measurement
Write down every measurement clearly, indicating which part of the kitchen cabinet ideas it corresponds to. Use either inches or centimeters consistently.
Double-Check for Accuracy
Always double-check your measurements. Correct numbers are vital for well-fitted cabinets and smooth renovations or upgrades.
Consider Custom Heights
Remember, you can adjust standard sizes. Measure according to your comfort and the cabinet’s intended use in your kitchen.
With these tips, smart measuring can lead to the ideal kitchen layout that works best for you and your needs.
FAQs on Kitchen Cabinet Dimensions for Renovations and Upgrades
Renovations often raise questions about cabinet sizes. Here’s a brief FAQ guide to help simplify your kitchen upgrade plans.
What’s the standard height for base kitchen cabinets from the floor?
Standard base kitchen cabinets are typically 34.5 inches tall. With countertops, they usually stand at 36 inches.
How do you determine the best kitchen wall cabinet height?
Wall cabinets are set 18 inches above countertops as a standard practice. This allows space for appliances and work on the countertop.
