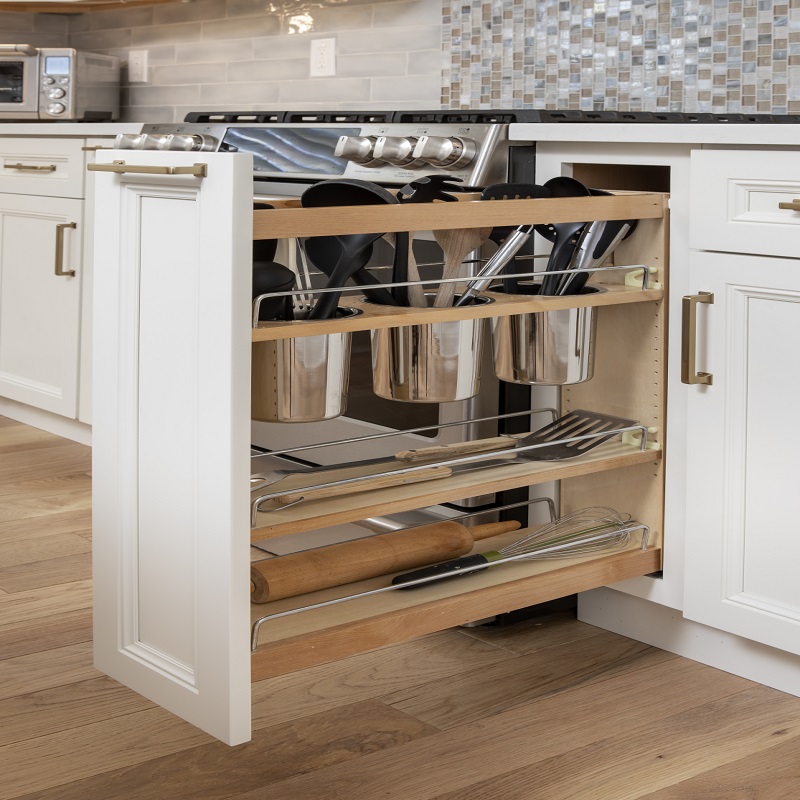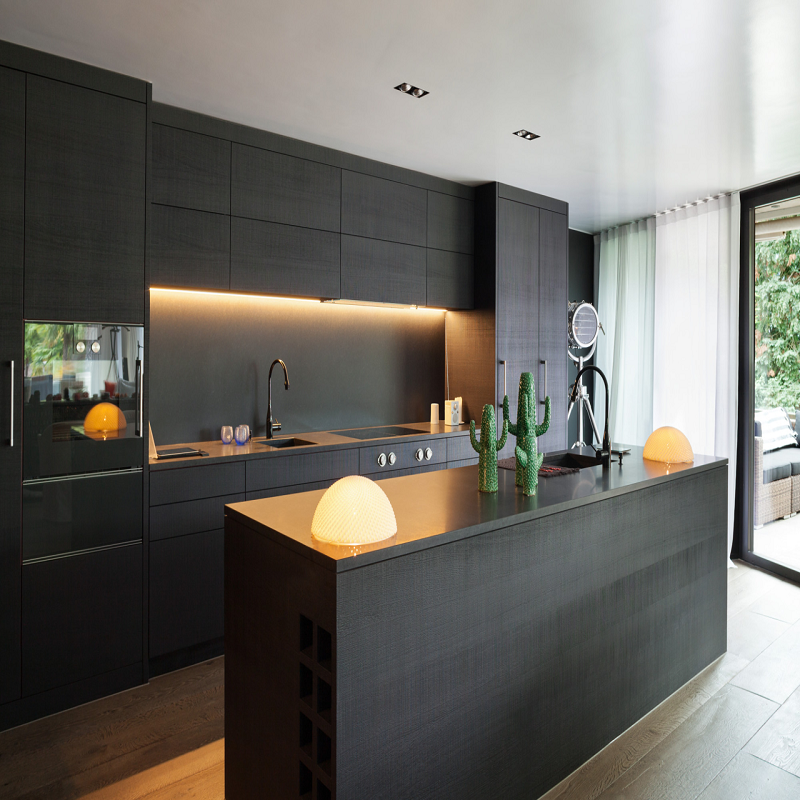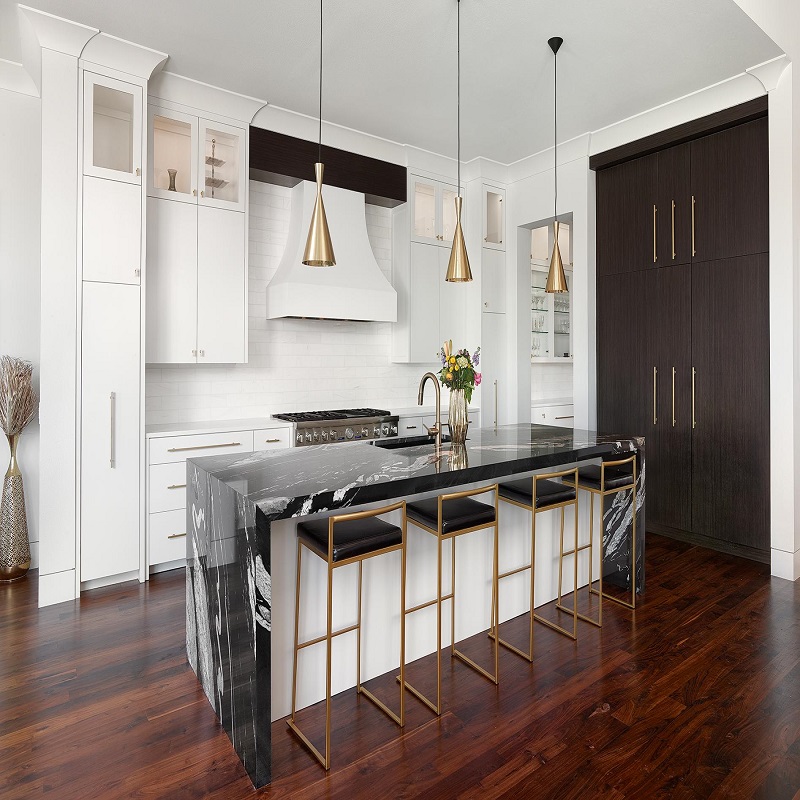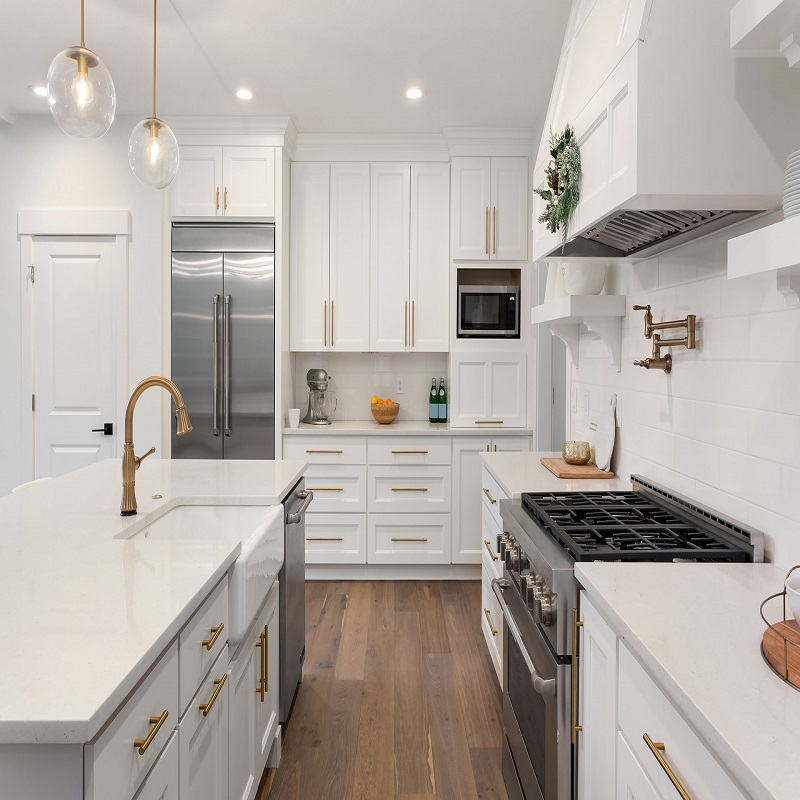Kitchen cabinet types are an essential part of any kitchen design. They not only provide storage space for utensils, cookware, and food items but also contribute to the overall look and style of the kitchen. There are several different types of kitchen cabinets available, each with its own unique features and benefits. In this article, we will explore the various types of kitchen cabinets to help you make an informed decision when choosing the right one for your kitchen.

Stock Cabinets
Stock cabinets are mass-produced and readily available at home improvement stores or kitchen showrooms. They come in standard sizes and configurations, making them an affordable option for many homeowners. Stock cabinets are usually made of particleboard or plywood and are available in a variety of finishes and styles to suit different kitchen designs.
Custom Cabinets
Custom cabinets are made to order and can be tailored to fit specific kitchen dimensions and design requirements. They offer the flexibility to choose materials, finishes, hardware, and other custom features to create a unique and personalized look for your kitchen. While custom cabinets are more expensive than stock cabinets, they offer the advantage of unlimited design possibilities and quality craftsmanship.
Semi-Custom Cabinets
Semi-custom cabinets are a combination of stock and custom cabinets. They offer some degree of customization in terms of size, style, and features while still maintaining the affordability of stock cabinets. Semi-custom cabinets allow homeowners to choose from a range of options to create a personalize look for their kitchen without the high cost of fully custom cabinets.
Inset Cabinets
Inset cabinets are a traditional style of cabinetry where the cabinet doors and drawers fit inside the cabinet frame, creating a flush and seamless appearance. This type of cabinet requires precise craftsmanship and attention to detail, resulting in a classic and timeless look for any kitchen. Inset cabinets are often associate with high-end, custom kitchens and are typically more expensive than overlay cabinets.

Overlay Cabinets
Overlay cabinets are the most common type of kitchen cabinets found in modern homes. The doors and drawers of overlay cabinets are position in front of the cabinet frame, partially covering the edges. This type of cabinet is available in full overlay, where the doors and drawers almost completely cover the cabinet frame, or partial overlay, where the edges of the frame are partially visible. Overlay cabinets are popular for their versatile design options and relatively lower cost compar to inset cabinets.
Frameless Cabinets
Frameless cabinets, also known as European-style cabinets, have no face frame around the front of the cabinet box. This design allows for maximum access to the cabinet interior and provides a sleek and contemporary look for modern kitchens. Frameless cabinets are typically made of thicker, more durable materials and are known for their clean lines and smooth, sophisticate appearance.
Open Shelving
Has become a popular trend in kitchen design, offering a more casual and airy look compare to traditional close cabinets. Open shelves are typically mount on the wall and can be use to display decorative items, cookware, or everyday kitchen essentials. While open shelving adds a sense of spaciousness to the kitchen, it also requires regular organizing and cleaning to maintain a neat and clutter-free look.
How to install kitchen cabinet
Installing kitchen cabinets is a great way to give your kitchen a fresh, new look. Whether you’re replacing old cabinets or installing new ones, proper installation is essential for ensuring the cabinets are secure and level.

Tools and Materials
Before you begin the installation process, it’s important to gather all the necessary tools and materials. Here’s a list of what you’ll need:
- Kitchen cabinets
- Cabinet screws
- Level
- Screwdriver
- Drill
- Measuring tape
- Pencil
- Shims
- L-brackets
- Stud finder
- Cabinet hardware (handles, knobs, etc.)
Preparation
Before installing the kitchen cabinets, it’s essential to prepare the space. Start by removing any existing cabinets and clearing the area where the new cabinets will be install. Ensure that the walls are clean and free from any obstructions.
Next, use a stud finder to locate the studs in the wall. This will help you determine where to place the cabinets and where to secure them. It’s important to attach the kitchen cabinet with sink to the wall studs for maximum support.
Marking and Measuring
Once the space is prepar, it’s time to mark and measure for the placement of the cabinets. Start by using a measuring tape to determine the height at which the base cabinets will be install. Keep in mind that standard base cabinets are typically 36 inches tall, including the countertop.
Using a pencil, make marks on the wall to indicate the top of the base cabinets. Additionally, mark the locations of the studs on the wall to guide the installation process.
Next, use a level to draw a horizontal line along the wall where the base cabinets will be install. This line will ensure that the cabinets are install straight and level.
Installing Base Cabinets
Begin by installing the base cabinets. Start with the corner cabinet, as this will serve as the anchor for the rest of the cabinets. Use shims to ensure that the cabinets are level and plumb.
Once the corner cabinet is in place
Continue installing the remaining base cabinets, making sure to secure them to the wall studs using cabinet screws. Use a level to ensure that the cabinets are straight and level as you go.
After the base cabinets are install, it’s important to install the countertop before proceeding with the upper cabinets. This will ensure that the upper cabinets are fit properly and that the countertop is well support.
Installing Upper Cabinets
Once the base cabinets and countertop are in place, it’s time to install the upper cabinets. Start by marking the position of the upper cabinets on the wall, using the measurements and marks you made during the preparation stage.
After marking the position of the upper cabinets, use a drill to install L-brackets to the wall. These brackets will provide additional support for the upper cabinets.
Next, install the upper cabinets, starting with the corner cabinet and working your way outwards. Use shims and a level to ensure that the cabinets are install straight and level. Once the cabinets are in place, secure them to the wall using cabinet screws.
Finishing Touches
After the cabinets are install, the final step is to add the finishing touches. Install the cabinet hardware, such as handles and knobs, to complete the look of the cabinets. Additionally, make any necessary adjustments to ensure that the doors and drawers function properly and that the cabinets are aligned.
Installing kitchen cabinets requires careful planning and precise execution. By following the step-by-step process outline in this guide, you can ensure that your kitchen cabinet types are install securely and properly aligned. With the right tools and materials, you can give your kitchen a fresh, new look with beautifully install cabinets.

Conclusion
Choosing the right kitchen cabinet types is an important decision that can significantly impact the functionality and aesthetics of your kitchen. Whether you opt for stock cabinets, custom cabinets, inset cabinets, overlay cabinets, frameless cabinets, or open shelving, it’s essential to consider your budget, design preferences, and storage needs. By understanding the different kitchen cabinet types and their unique features, you can make an informe choice that suits your lifestyle and enhances the overall appeal of your kitchen.
