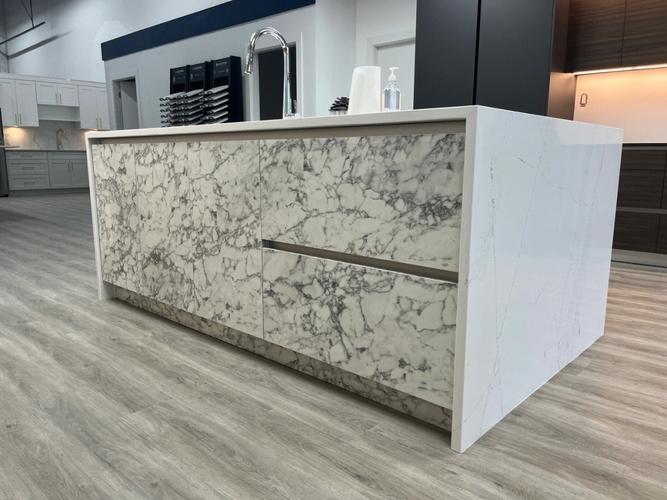Kitchen island sizes has evolved from a mere countertop extension to a central hub of activity in modern kitchen design. It serves as a multifunctional space for food preparation, storage, dining, and socializing. However, selecting the right size for your kitchen island is crucial to ensure it complements your space and meets your needs effectively. In this comprehensive guide, we’ll delve into various factors to consider when determining the size of your kitchen island, providing you with insights and tips to make an informed decision.
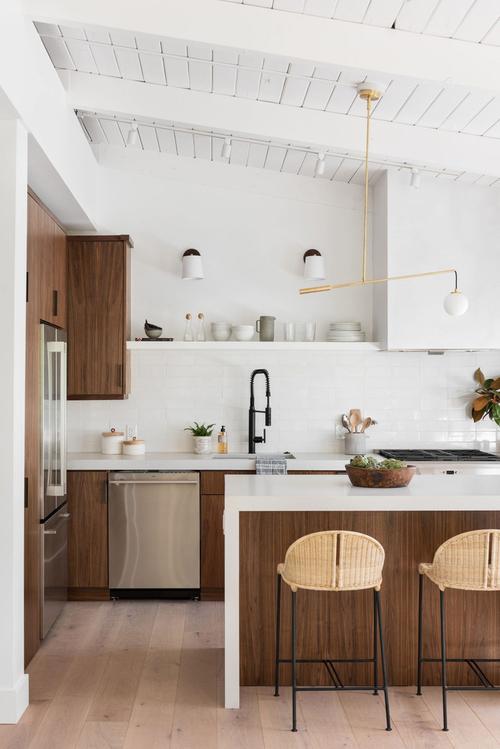
Understanding the Functionality of Kitchen Islands:
Kitchen islands serve multiple purposes beyond just food preparation. They can also provide additional storage, seating, and space for social gatherings. Before deciding on the size of your island, it’s essential to determine how you intend to use it. Are you primarily looking for extra counter space, storage, or a place for casual dining? Understanding your specific requirements will guide your decision-making process.
Assessing Available Space:
Measuring your kitchen space accurately is the first step in determining the size of your island. Consider the dimensions of your kitchen, including length, width, and ceiling height. It’s crucial to leave enough clearance around the island to ensure comfortable movement and accessibility. Additionally, take into account the placement of appliances, doorways, and other kitchen fixtures that may affect the island’s size and layout.
Determining Island Size Based on Kitchen Layout:
The layout of your kitchen plays a significant role in determining the size and placement of your island. For example, in a small galley kitchen, a slim, streamlined island may be more appropriate to maximize space efficiency. In contrast, in a spacious open-concept kitchen, a larger island can serve as a focal point and anchor the room. Consider how the island will integrate with your existing layout and flow of traffic within the space.
Considering Traffic Flow and Workflow:
Another critical factor to consider is how the island will impact traffic flow and workflow in the kitchen. Ensure there is enough space between the island and other kitchen fixtures to allow for seamless movement. The placement of appliances, such as the stove, sink, and refrigerator, should also be taken into account to optimize workflow efficiency. Striking the right balance between functionality and accessibility is key when determining the size of your island.
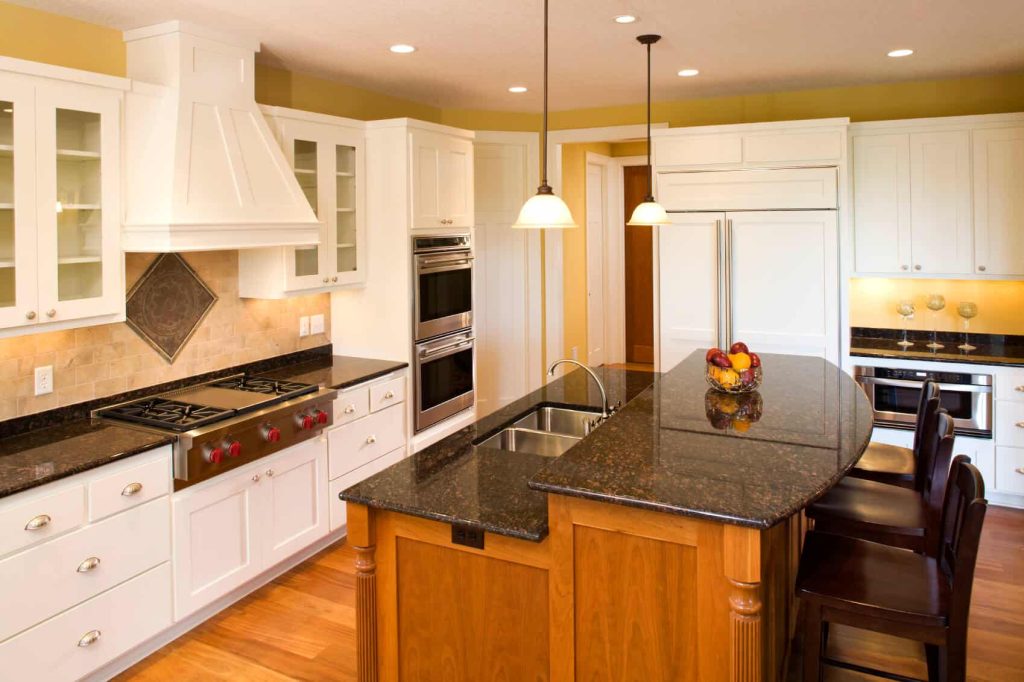
Incorporating Seating Options:
If you plan to incorporate seating into your kitchen island, consider how this will affect its size and layout. Bar stools or chairs require additional space for comfortable seating, so make sure there is enough room for people to sit and move around freely. Alternatively, if space permits, you may opt for a larger island with built-in seating, such as a banquette or bench, which can accommodate more people while maximizing space efficiency.
Balancing Proportions and Visual Appeal:
In addition to functionality, it’s essential to consider the aesthetic appeal of your kitchen island. The size of the island should be proportionate to the overall scale of your kitchen and complement the style of your cabinetry and countertops. A too-small island may look disproportionate, while a too-large island can overwhelm the space. Strive for a harmonious balance between form and function to create a visually appealing kitchen design.
Customizing Island Features and Accessories:
Customizable features and accessories can enhance the functionality and versatility of your kitchen island. Consider incorporating built-in appliances, such as a cooktop, oven, or dishwasher, to streamline your workflow. Storage solutions, such as drawers, shelves, or cabinets, can help keep your kitchen organized and clutter-free. Additionally, lighting fixtures, decorative accents, and countertop materials can add personality and style to your island design.
Budget Considerations:
When choosing the size of your kitchen island, it’s essential to consider your budget constraints. Larger islands with additional features and accessories may come with a higher price tag, so prioritize your needs and allocate your budget accordingly. You can also explore cost-effective alternatives or DIY options to achieve the look and functionality you desire without breaking the bank. Be sure to factor in installation costs and any additional expenses associated with customizations or upgrades.
Seeking Professional Design Assistance:
If you’re unsure about the size or layout of your kitchen island, don’t hesitate to seek professional design assistance. Kitchen designers or interior architects can provide expert advice and guidance tailored to your specific needs and preferences. They can help you create a custom island design that maximizes space efficiency, functionality, and visual appeal while staying within your budget constraints. Collaborating with a design professional can ensure a seamless and successful kitchen renovation or remodel.
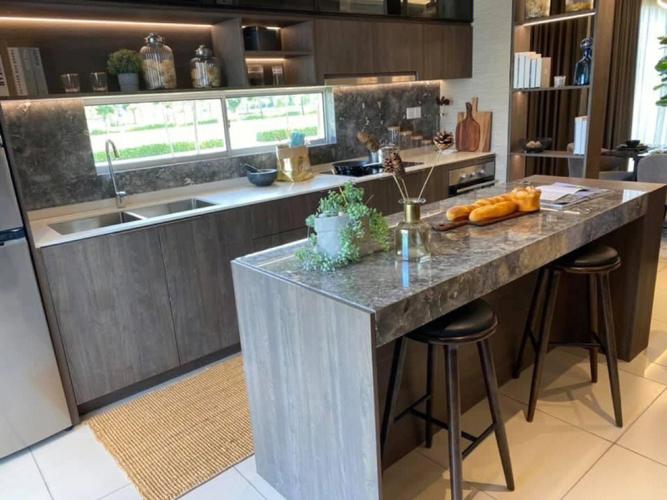
Advantages of kitchen island sizes
The kitchen island has become an indispensable feature in modern kitchen designs, offering a wide range of benefits beyond just additional counter space. One of the key considerations when planning a kitchen island is its size, as it directly impacts functionality, traffic flow, and overall design aesthetics.
Small and Compact Kitchen Islands:
Small kitchen islands, typically ranging from 2 to 4 feet in length, offer several advantages in spaces where square footage is limited:
a. Space Optimization: Small islands are ideal for optimizing space efficiency in compact kitchens, providing additional counter space without overcrowding the room.
b. Enhanced Workflow: By placing essential tools and ingredients within arm’s reach, small islands can improve workflow efficiency during food preparation and cooking.
c. Improved Accessibility: With a smaller footprint, these islands allow for easier navigation and movement within the kitchen, ensuring accessibility to other areas and appliances.
d. Cozy Atmosphere: Small islands create a cozy and intimate atmosphere, making them perfect for casual dining, quick meals, or intimate gatherings with family and friends.
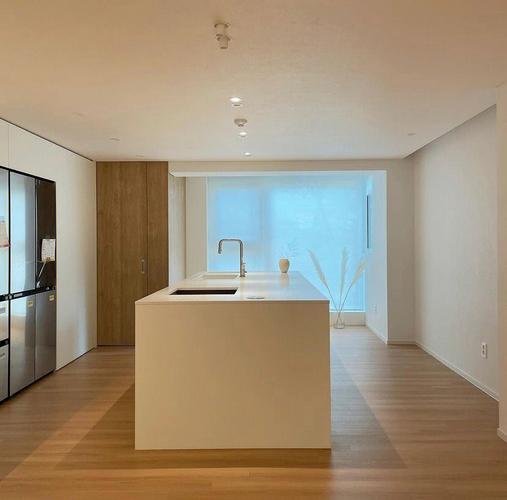
Medium-Sized Kitchen Islands:
Medium-sized kitchen islands, typically ranging from 4 to 6 feet in length, offer a balanced combination of functionality and space:
a. Ample Counter Space: Medium-sized islands provide ample counter space for food preparation, cooking, and serving, making them suitable for moderate-sized kitchens.
b. Versatile Storage Options: With enough surface area, these islands can accommodate storage solutions such as drawers, shelves, or cabinets, helping to declutter the kitchen and keep essentials organized.
c. Flexible Seating Arrangements: Medium-sized islands can accommodate seating options such as bar stools or chairs, allowing for casual dining or socializing while maintaining a comfortable distance from the cooking area.
Conclusion:
Choosing the perfect size for your kitchen island requires careful consideration of various factors, including functionality, available space, layout, traffic flow, seating options, proportions, customization, budget, and professional expertise. By taking these factors into account and making informed decisions, you can create a kitchen island that not only enhances the functionality of your space but also reflects your personal style and meets your specific needs. Whether you opt for a compact island in a small kitchen or a grand centerpiece in a spacious open-concept layout, the key is to strike the right balance between form and function to achieve a successful kitchen design.
