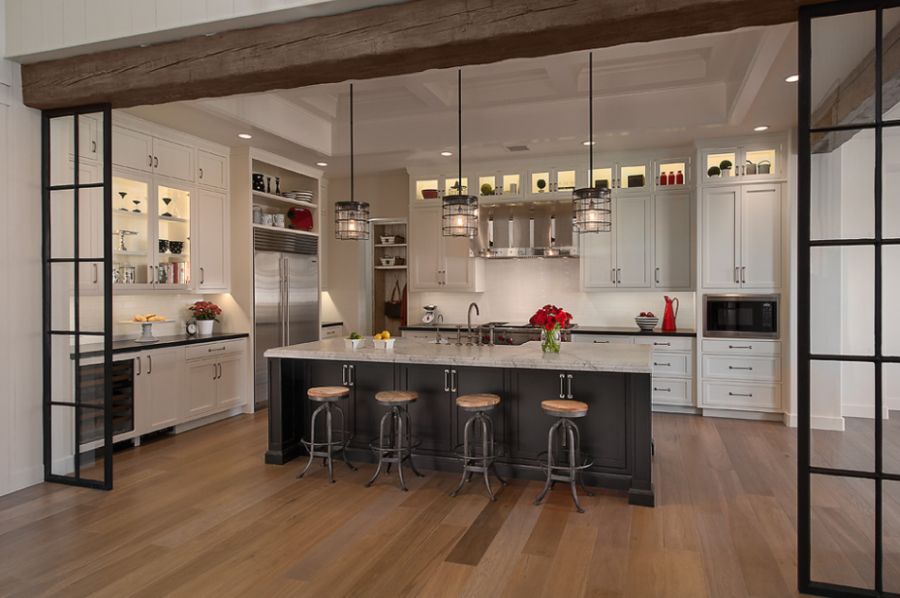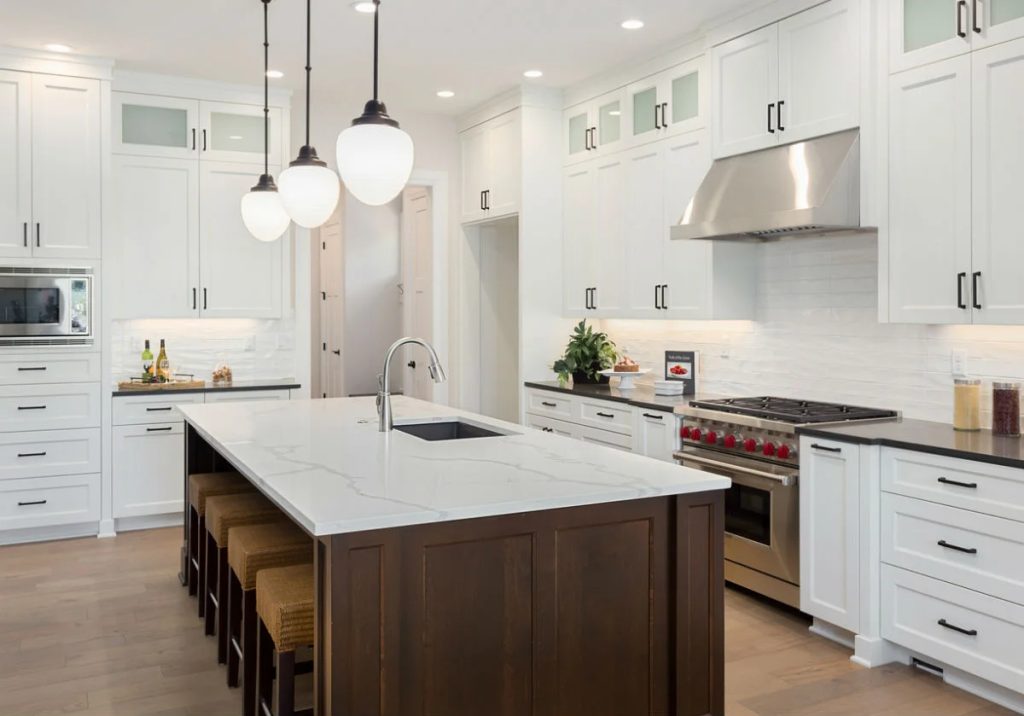Kitchen island size is a versatile and functional addition to any kitchen, providing extra workspace, storage, and seating options. When it comes to designing or renovating a kitchen, one of the crucial steps is determining the right size for the kitchen island. Proper measurements are essential to ensure that the island fits seamlessly into the space, enhances functionality, and complements the overall design. In this comprehensive guide, we will explore the step-by-step process of measuring the size of a kitchen island, considering factors such as available space, layout, functionality requirements, and design preferences. By following these guidelines, you can accurately determine the dimensions of your kitchen island and create a stylish and efficient centerpiece for your culinary activities.

Steps to Measure the Size of a Kitchen Island
Gather Essential Tools:
Before you begin measuring your kitchen island, gather the necessary tools, including a measuring tape, pencil, paper, and possibly a laser measure for more precise measurements.
Assess Available Space:
Evaluate the area where you plan to install the kitchen island. Consider the length, width, and height of the space to determine the maximum dimensions that the island can occupy without overcrowding the kitchen.
Identify Purpose and Functionality:
Determine the primary functions you want the kitchen island to serve. Whether it’s for food preparation, cooking, storage, or dining, the size of the island should accommodate these activities comfortably.
Consider Seating Options:
If you intend to incorporate seating at the kitchen island, decide on the number of seats required and allocate adequate space per seat, including legroom and circulation space around the island.
Measure Clearance and Traffic Flow:
Ensure there is enough clearance around the island to allow for comfortable movement within the kitchen. Leave at least 42 to 48 inches of space between the island and other key elements like countertops, cabinets, and appliances.
Determine Width:
Use a measuring tape to determine the width of the kitchen island. Measure from one side to the other, considering any overhang for seating or countertop extensions.

Calculate Length:
Measure the length of the island by determining the distance from end to end. Factor in any additional features such as built-in appliances or sinks that may affect the overall length.
Height Measurement:
Measure the height of the island, typically around 36 inches for standard islands. If you opt for a multi-level island or custom height, take accurate measurements to ensure proper functionality.
Account for Overhangs:
If you plan to include an overhang for seating, calculate the depth of the overhang based on the seating requirements and add this dimension to the width and length measurements.
Check for Obstructions:
Identify any potential obstructions such as doors, windows, or vent hoods that may impact the placement and size of the kitchen island. Make adjustments to the measurements as needed to accommodate these obstructions.
Consult Design Guidelines:
Refer to standard design guidelines for kitchen islands to ensure that your measurements align with recommended dimensions for optimal functionality and visual appeal.
Create a Sketch or Plan:
Once you have gathered all measurements, consider creating a rough sketch or plan of the kitchen island layout. Visualizing the size and placement of the island can help you make informed decisions before installation.
Review and Adjust:
Double-check all measurements and calculations to ensure accuracy. Make any necessary adjustments to the dimensions based on the available space, functionality requirements, and design considerations.

Seek Professional Advice:
If you are unsure about the measurements or design of the kitchen island, consider consulting with a kitchen designer or contractor who can provide expert guidance and recommendations based on your specific needs and preferences.
Advantages of kitchen island size
Kitchen islands have become a popular feature in modern homes, offering a versatile space for food preparation, cooking, storage, and dining. The size of a kitchen island plays a crucial role in determining its functionality and aesthetic appeal within the overall kitchen design.
Advantages of Properly Sized Kitchen Islands
- Increased Workspace: One of the primary advantages of a properly sized kitchen island is the additional workspace it provides for meal preparation, cooking, and other culinary tasks. A larger island offers more countertop area for multiple people to work simultaneously, enhancing efficiency in the kitchen.
- Enhanced Storage Capacity: A well-sized kitchen island can incorporate ample storage options such as cabinets, drawers, and shelves, helping to declutter the kitchen and keep essential utensils, cookware, and ingredients within easy reach.

- Improved Workflow: With the right dimensions, a kitchen island can streamline the workflow in the kitchen by creating designated zones for different tasks. This separation of functions can reduce congestion and optimize the efficiency of food preparation and cooking processes.
- Versatile Functionality: Properly sized kitchen islands can accommodate various functions beyond food preparation, such as serving as a breakfast bar, homework station, or entertainment area. The flexibility of a well-designed island adds value to the kitchen space.
- Seating Options: Larger kitchen islands with seating areas provide a casual dining option for family members and guests, promoting social interaction and creating a central gathering spot in the kitchen. Comfortable seating arrangements can enhance the overall dining experience.
The advantages of properly sized kitchen islands extend beyond mere aesthetics, offering practical benefits that enhance functionality, organization, social interaction, and overall kitchen experience. By selecting the right dimensions for a kitchen island based on individual needs, available space, and design preferences, homeowners can create a versatile and stylish centerpiece that transforms their kitchen into a hub of culinary activity and social gatherings.
Conclusion
Measuring the size of a kitchen island is a critical step in the design and installation process, ensuring that the island fits seamlessly into the space and fulfills its intended functions. By following the step-by-step guidelines outlined in this comprehensive guide, you can accurately determine the dimensions of your kitchen island based on available space, functionality requirements, seating options, and design preferences. Whether you are planning a small compact island for a cozy kitchen or a spacious island for a large culinary hub, proper measurements are essential to create a stylish, efficient, and functional centerpiece for your kitchen. With careful planning, attention to detail, and adherence to design principles, you can achieve a well-proportioned and visually appealing kitchen island that enhances the workflow and aesthetics of your kitchen space.
