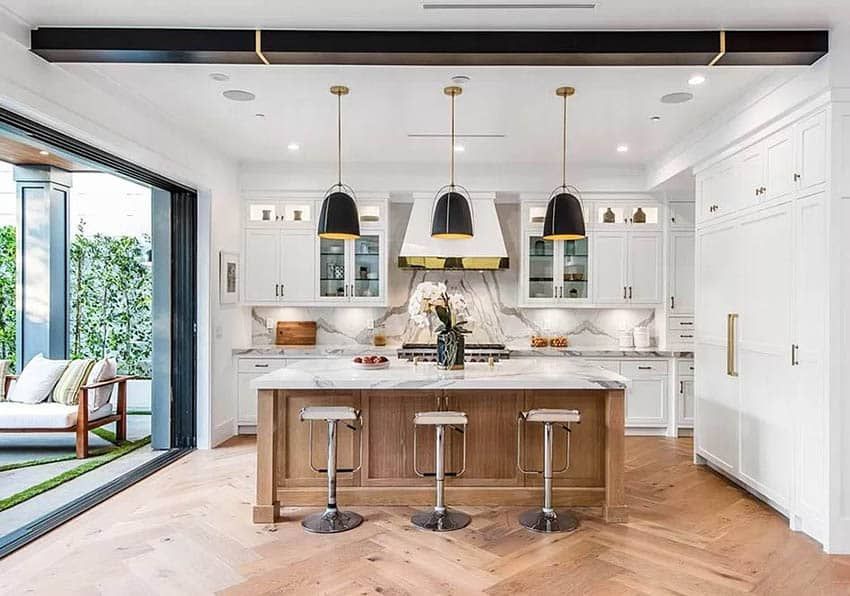A 10×10 kitchen layout with island is a popular choice for many homeowners due to its efficiency and compact size. Adding an island to this layout can enhance both the functionality and aesthetics of the space. In this comprehensive guide, we’ll explore how to design a practical and stylish 10×10 kitchen layout with an island, covering everything from space planning and traffic flow to island placement and storage solutions.
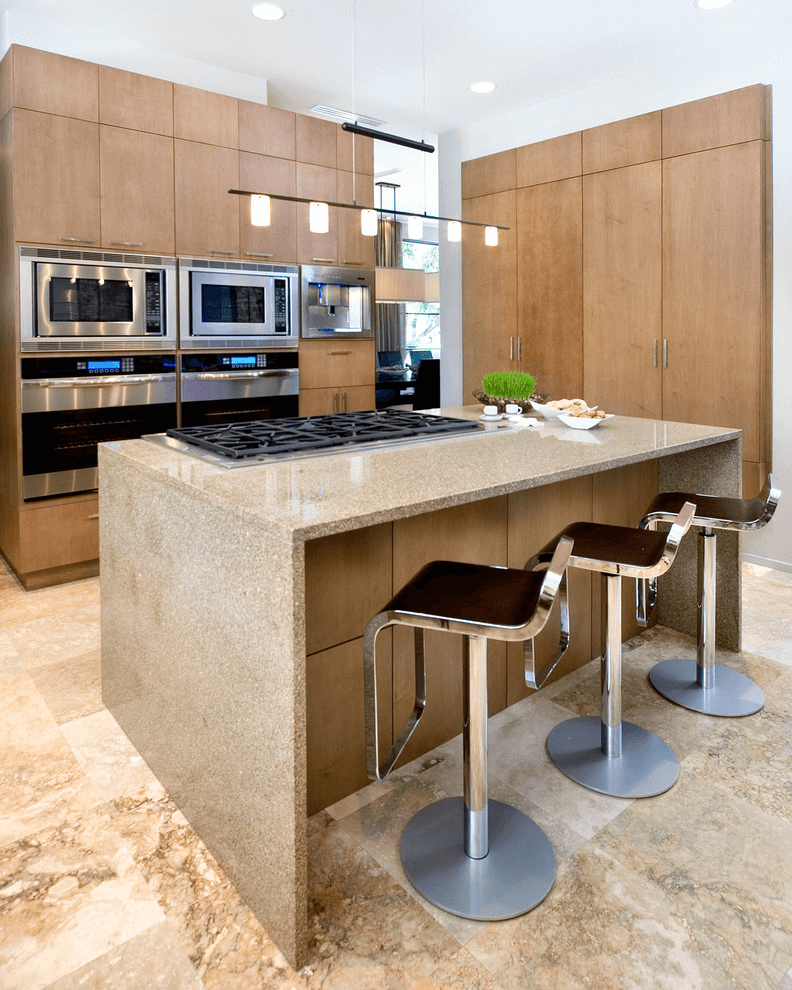
1. Space Planning:
Before diving into the specifics of island placement and design, it’s essential to consider the overall space planning of your 10×10 kitchen. Take the following factors into account:
- Workflow: Determine the primary workflow zones, including the cooking, preparation, and cleaning areas, to ensure a smooth and efficient layout.
- Traffic Flow: Plan for clear pathways between key work areas to prevent congestion and allow for easy movement throughout the kitchen.
- Functionality: Identify your storage needs, appliance placement, and any additional features you want to incorporate into the design, such as a breakfast bar or built-in wine rack.
2. Island Placement:
Once you have a clear understanding of your kitchen’s layout and workflow, you can decide on the placement of the island. Here are a few considerations to keep in mind:
- Centerpiece vs. Extension: Determine whether you want the island to serve as a focal point in the center of the kitchen or as an extension of the existing cabinetry along one wall.
- Clearance Space: Leave adequate space around the island—ideally at least 36 inches on all sides—to allow for comfortable movement and to accommodate multiple users in the kitchen simultaneously.
- Functionality: Position the kitchen island in close proximity to the main work areas, such as the sink and stove, to facilitate seamless food preparation and cooking processes.
3. Island Design:
The design of your kitchen island should not only complement the overall aesthetic of the space but also maximize its functionality. Consider the following design elements:
- Size and Shape: Choose an island size and shape that is proportionate to the kitchen’s dimensions and allows for sufficient countertop workspace and seating, if desired.
- Storage Solutions: Incorporate a combination of drawers, cabinets, and shelves into the island design to provide ample storage for pots, pans, utensils, and pantry items.
- Countertop Material: Select a durable and easy-to-maintain countertop material, such as granite, quartz, or butcher block, that can withstand daily use and complements the cabinetry and flooring.
- Additional Features: Depending on your preferences and lifestyle, consider adding features such as a built-in sink, dishwasher, or wine cooler to enhance the island’s functionality and convenience.
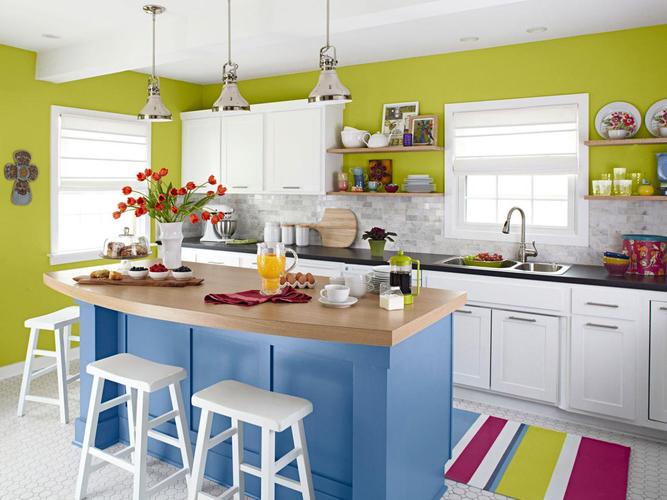
4. Traffic Flow Optimization:
To ensure optimal traffic flow and usability in your 10×10 kitchen with an island, implement the following strategies:
- Open Layout: If space allows, opt for an open layout that integrates the kitchen with adjacent living or dining areas, creating a seamless flow between different functional zones.
- Clear Pathways: Maintain clear pathways between the island and surrounding cabinets, appliances, and entryways to facilitate easy movement and accessibility.
- Functional Zones: Designate specific zones within the kitchen for different tasks, such as cooking, food preparation, and dining, to streamline workflow and minimize congestion during meal preparation and entertaining.
5. Lighting and Ventilation:
Proper lighting and ventilation are essential aspects of a well-designed kitchen. Consider the following tips:
- Task Lighting: Install task lighting above the shiplap kitchen island, such as pendant lights or recessed fixtures, to illuminate the countertop workspace and enhance visibility during food preparation and cooking.
- Ambient Lighting: Incorporate ambient lighting, such as overhead fixtures or under-cabinet lights, to create a warm and inviting atmosphere throughout the kitchen.
- Ventilation: Ensure adequate ventilation above the cooking area, either through a range hood or a vented microwave, to remove cooking odors, steam, and grease from the kitchen and maintain air quality.
6. Aesthetic Enhancements:
To add the finishing touches to your 10×10 kitchen with an island, consider the following aesthetic enhancements:
- Color Palette: Choose a cohesive color palette for the cabinetry, countertops, backsplash, and flooring that complements the overall style and theme of the kitchen.
- Hardware and Fixtures: Select hardware and fixtures, such as cabinet handles, faucets, and light fixtures, that coordinate with the design aesthetic and add visual interest to the space.
- Decor and Accessories: Personalize the kitchen with decorative elements and accessories, such as artwork, plants, and countertop appliances, that reflect your personality and enhance the overall ambiance.
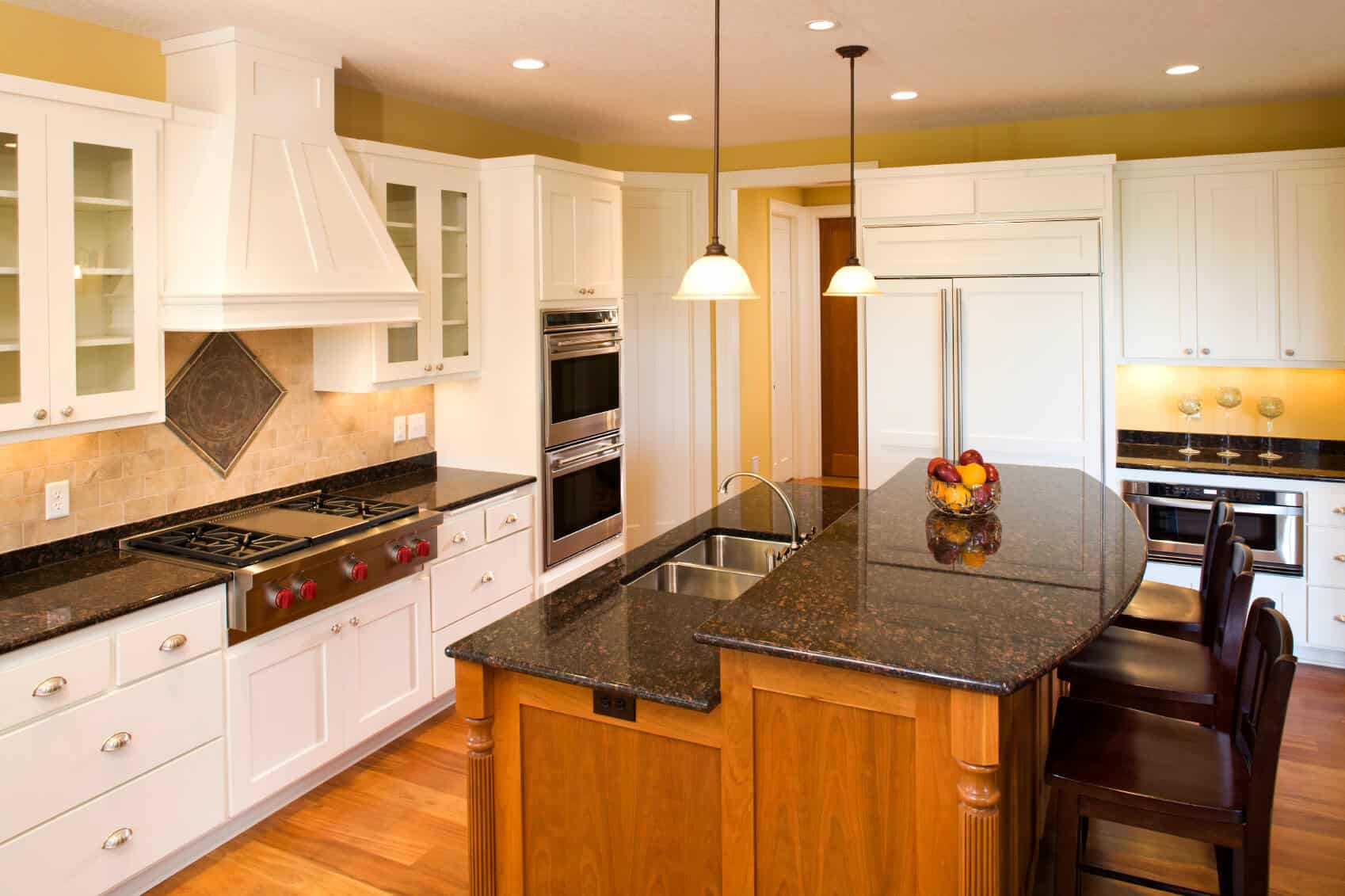
10×10 kitchen layout with island advantages
Designing a kitchen, especially one with limited space, can be a challenging task. However, a 10×10 kitchen layout with an island offers numerous advantages that make it a popular choice for homeowners.
1. Maximizes Use of Limited Space:
A 10×10 kitchen layout, with its compact dimensions, maximizes the use of limited space effectively. Adding an island to this layout further enhances its functionality by providing additional countertop space, storage options, and potential seating areas without compromising on the overall footprint of the kitchen.
2. Enhances Storage Capacity:
One of the primary advantages of incorporating an island sizes into a 10×10 kitchen layout is the increase in storage capacity it offers. With the addition of cabinets, drawers, and shelves in the island, homeowners can efficiently utilize the vertical space and keep kitchen essentials organized and easily accessible. This is especially beneficial for smaller kitchens with limited cabinet space along the walls.
3. Facilitates Efficient Workflow:
The strategic placement of an island in a 10×10 kitchen layout contributes to a more efficient workflow by creating distinct zones for food preparation, cooking, and cleaning. With the sink, stove, and refrigerator forming the kitchen’s work triangle, the island serves as a central hub that connects these key areas, allowing for seamless movement and multitasking during meal preparation.
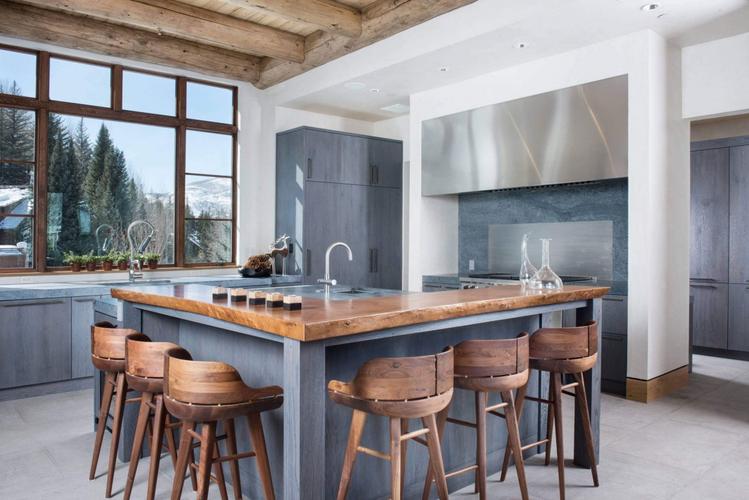
4. Provides Versatile Workspace:
An island in a 10×10 kitchen layout serves as a versatile workspace that can be utilized for various tasks beyond food preparation. It can double as a breakfast bar for casual dining, a serving station during gatherings, or a homework station for children. This flexibility makes the kitchen a more functional and adaptable space that meets the diverse needs of modern lifestyles.
5. Creates a Focal Point:
In addition to its practical benefits, an island serves as a focal point in the kitchen, adding visual interest and architectural detail to the space. By incorporating decorative elements such as pendant lights, decorative corbels, or a contrasting countertop material, homeowners can enhance the island’s aesthetic appeal and elevate the overall design of the kitchen.
Conclusion:
Designing a functional and stylish 10×10 kitchen layout with an island requires careful planning, attention to detail, and consideration of the space’s unique characteristics and your individual needs and preferences. By following the guidelines outlined in this guide and incorporating smart design strategies, you can create a beautiful and efficient kitchen that maximizes space utilization, optimizes workflow, and enhances the overall functionality and enjoyment of your home.
