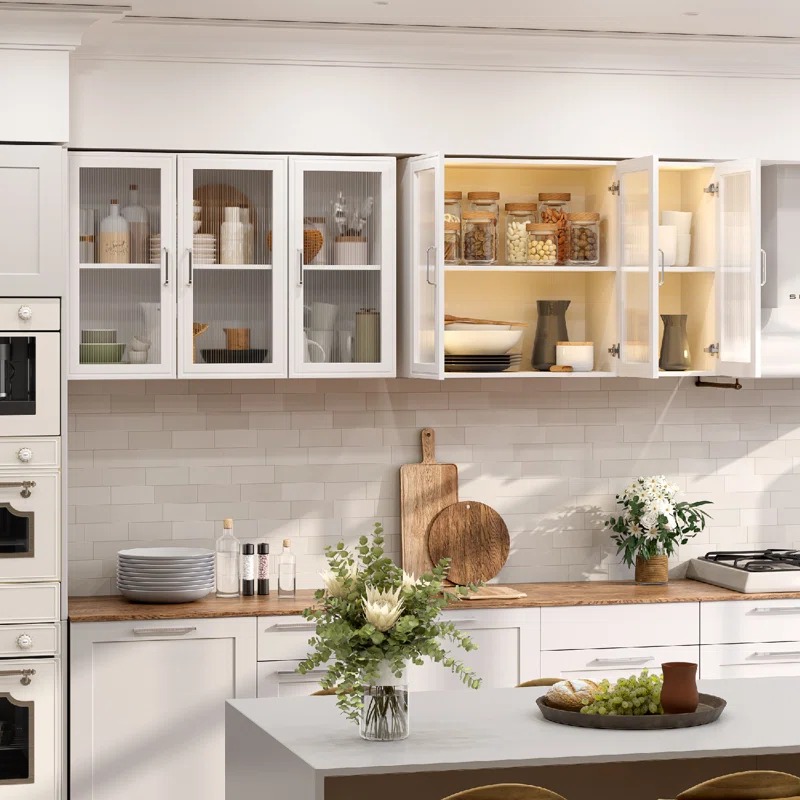Introduction to Wall Cabinet Heights
When planning a kitchen, kitchen wall cabinet height is a key factor. This height can affect your kitchen’s look and functionality. Wall cabinets are mostly set above base cabinets and need careful selection to meet your needs. Knowing the right height for your wall cabinets can save you discomfort and make your kitchen space more efficient.
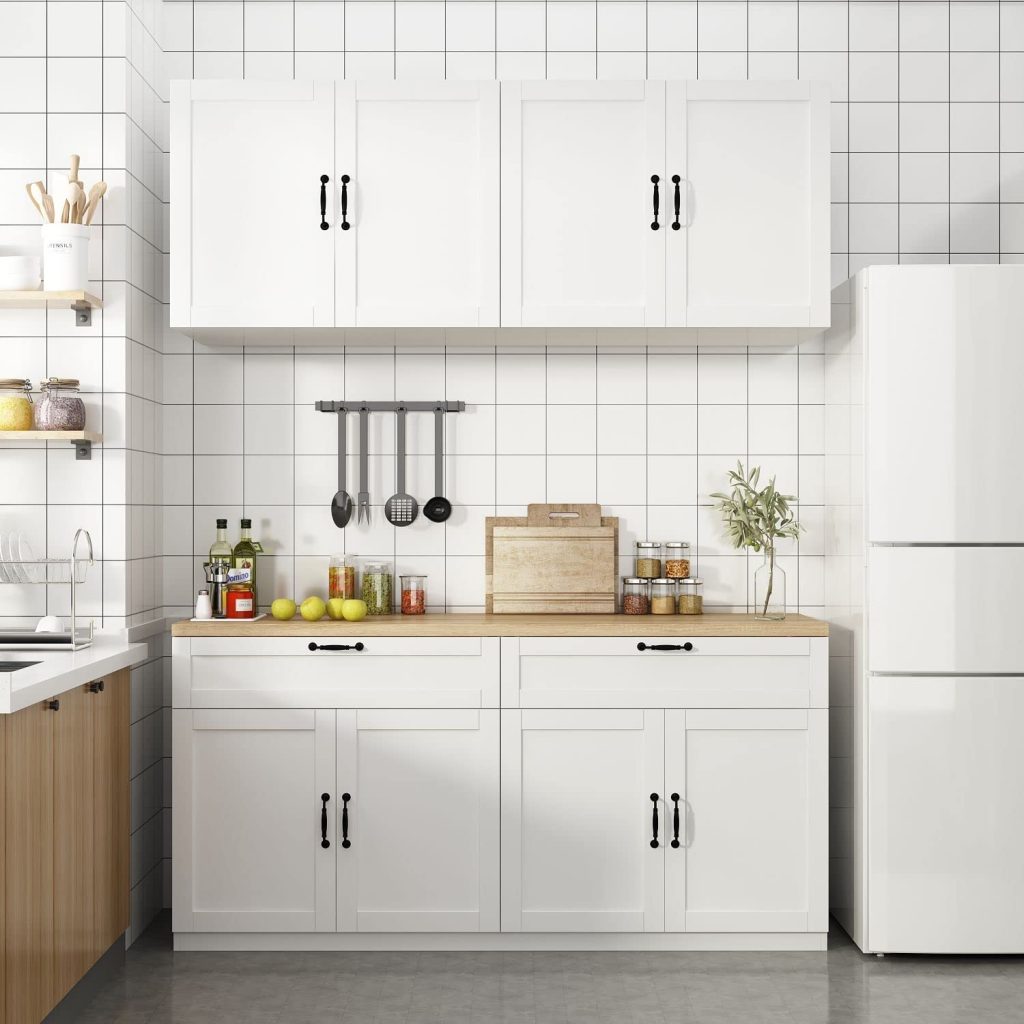
In most kitchens, cabinets come in three types: base cabinets, wall cabinets, and tall cabinets. Each type serves a different purpose and should be chosen wisely. Base cabinets support your countertop. Wall cabinets offer extra storage at eye level. Tall cabinets, often used as pantries, reach up high for maximum storage space.
Choosing the right wall cabinet height depends on several factors. These include ceiling height, personal reach, and storage needs. Also, your kitchen’s design style impacts cabinet heights. Different styles, like modern or farmhouse, call for varied cabinet dimensions.
Let’s explore standard height options and tips for choosing the ideal wall cabinet heights for your home. Whether it’s base, wall, or tall cabinets, each has standard measurements. But, customization is possible to fit special needs or unique kitchen layouts.
Standard Wall Cabinet Heights
When designing a kitchen, understanding standard wall cabinet heights is crucial for space functionality. These heights are generally based on average user needs and can vary slightly based on the cabinet type.
Base Cabinets
Base cabinets are installed directly on the floor. Their standard height without a countertop usually is 34.5 inches. With a countertop, this rises to approximately 36 inches, making it comfortable for most people to use while standing.
Wall Cabinets
Wall cabinets are mounted above the base cabinets. The common practice is to place them about 18 inches above the countertop. However, their height can be adjusted based on user preference or a special need. Typical heights range from 30 to 42 inches, which can accommodate various kitchen designs and user heights.
Tall Cabinets
Tall cabinets, ideal for optimal storage, can extend from floor to ceiling. Standard heights for these cabinets are usually between 84 and 96 inches. They are perfect for storing bulky items or organizing a pantry, maximizing vertical space in the kitchen.
Understanding these standard dimensions helps in planning and customizing your kitchen’s layout to ensure it is both beautiful and functional. Adjustments can be made to suit specific needs, making your kitchen uniquely yours while maintaining ergonomic standards.
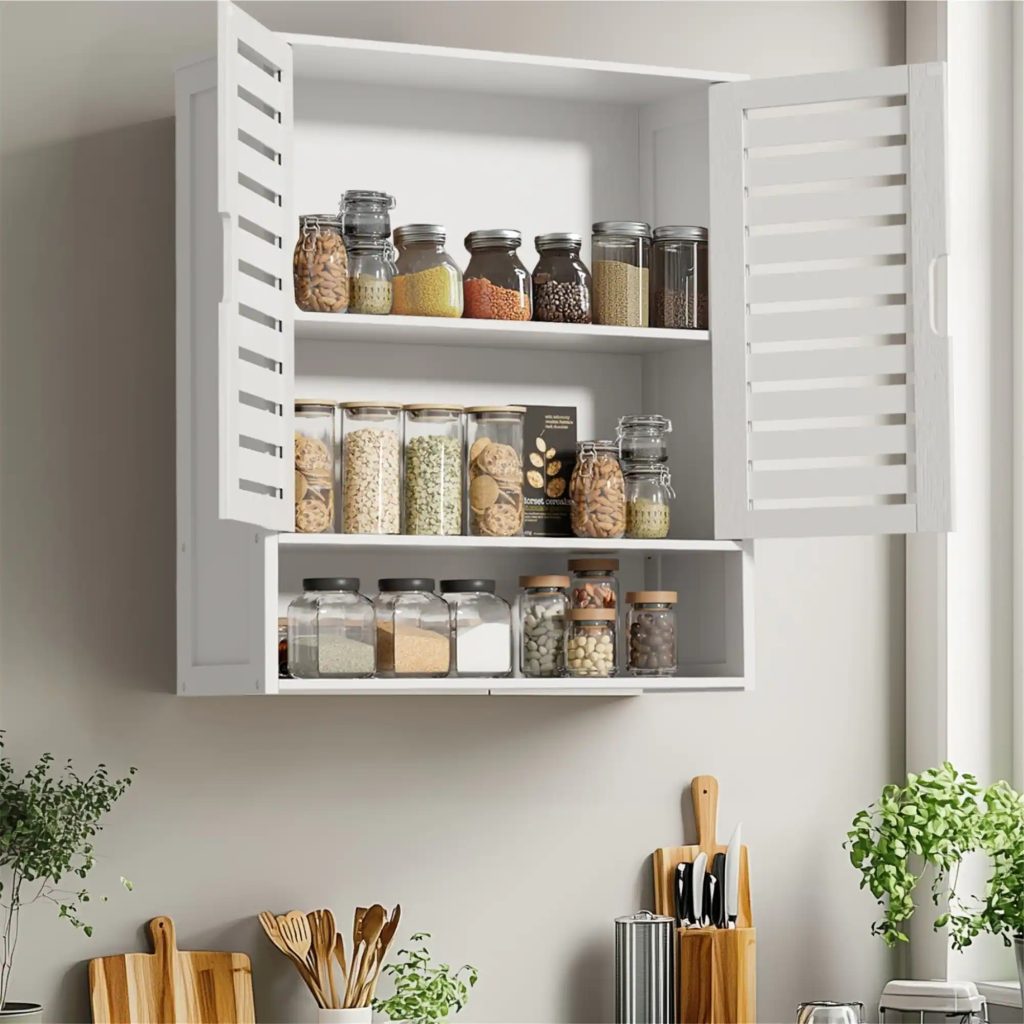
Factors Affecting Wall Cabinet Height Choices
Selecting wall cabinet heights in your kitchen should take into account several key factors. Here are the most critical considerations:
Ceiling Height Considerations
The height of your kitchen ceiling directly impacts the height of your wall cabinets. In kitchens with 8-foot ceilings, wall cabinets are typically between 30 to 36 inches high. For taller ceilings, you may choose cabinets that are up to 42 inches high.
Personal Accessibility Needs
Your height and reach should influence the height of your wall cabinets. If you are shorter, you may prefer lower cabinets for easier access. Taller individuals might opt for higher cabinet placement.
Storage Requirements
Consider how much storage you need for your kitchen items. More storage may require taller or additional cabinets. Less storage needed could mean selecting shorter wall cabinets for a more open feel.
Ensuring cabinets meet your particular storage, access, and kitchen size needs is crucial. Wall cabinets that are too high or too low can make a kitchen less functional and less comfortable.
Wall cabinet height is about balancing form and function. With the right height, your kitchen can be a joy to use. It can make all the difference in the design and workability of your kitchen. Consider these factors carefully to make the best choices for your home.
Design Style and Its Impact on Cabinet Heights
Choosing the right kitchen wall cabinet height can transform your kitchen’s look and function. The design style you choose has a big impact on this decision. Let’s explore how different styles can guide your cabinet height choices.
Modern Kitchen Designs
Modern kitchens favor clean and minimalist looks. In these settings, cabinets often reach nearly to the ceiling, maximizing storage and enhancing the sleek appeal. These high cabinets help keep kitchen items out of sight, for a tidier appearance.
Traditional and Farmhouse Styles
Traditional and farmhouse kitchens often feature more decorative elements. Here, wall cabinets might be shorter to allow space for displaying decorative pieces above them. Typically, these kitchens use cabinets that allow a visible space between the cabinet tops and the ceiling. This often features elements like plants, antiques, or unique kitchen items that lend character to the space. Both styles aim for a cozy, lived-in feeling, using wood tones and ornate detailing. This can mean choosing lower cabinets if it suits the historical or rustic aesthetics better.
Your chosen design style directly affects the best kitchen wall cabinet height for your home. Whether sleek and modern high cabinets, or classic lower cabinets for a rustic look, each style has its unique requirements and charm.
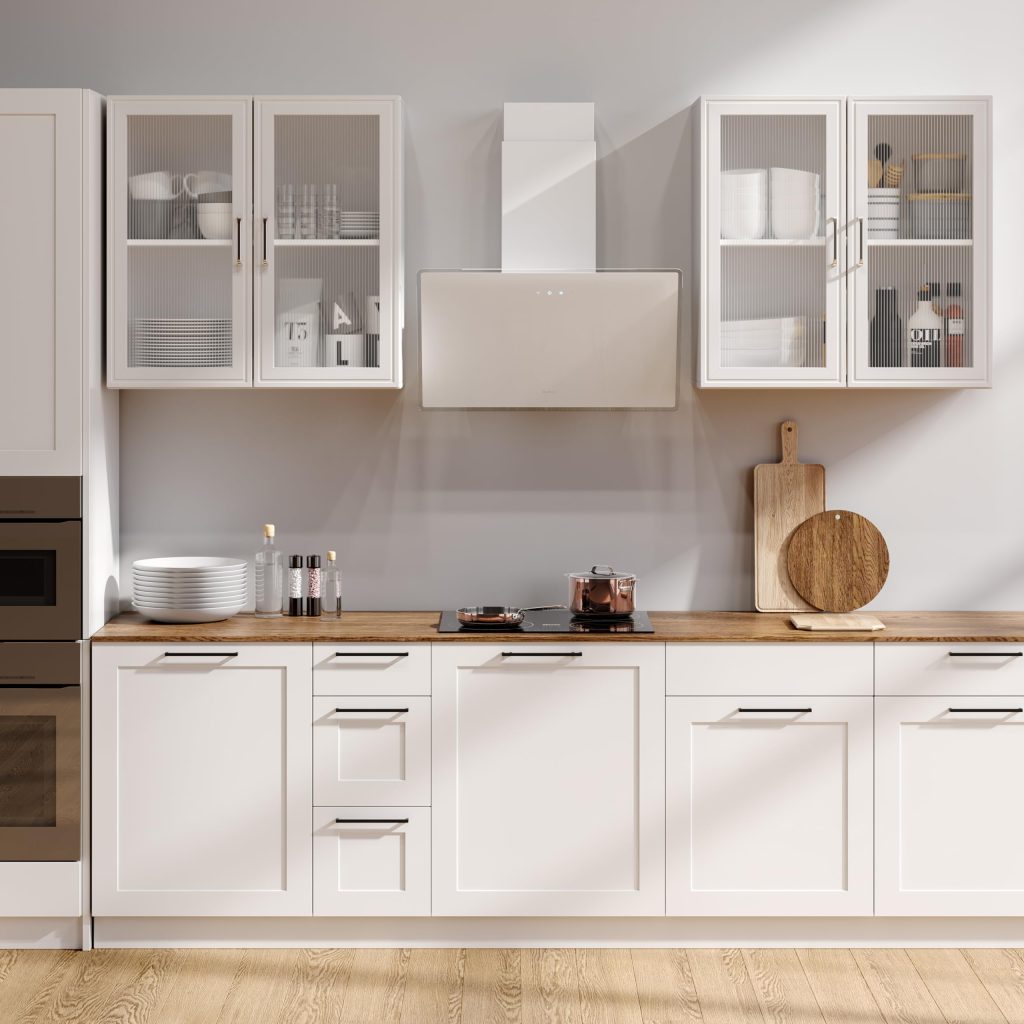
Installing and Adjusting Wall Cabinets
Installing and adjusting kitchen wall cabinets is crucial for a functional kitchen. Proper installation ensures that cabinets are secure, level, and accessible. Here are key tips to help guide you through this process.
Installation Tips for Base, Wall, and Tall Cabinets
- Measure Twice, Install Once: Always double-check your measurements before drilling or mounting. This reduces errors.
- Use a Level: Ensure all cabinets are perfectly horizontal. This prevents issues with door alignment and operation.
- Secure Firmly: Use sturdy screws and appropriate wall anchors. This ensures cabinets stay in place.
- Consider Clearance: Maintain the right distance between cabinets and appliances. This aids in the smooth operation of doors and drawers.
- Follow Manufacturer Instructions: Each cabinet type may have specific installation needs. Adhering to these guidelines ensures safety and durability.
Adjusting Heights for Functionality
- Adjust Shelf Positions: Most modern cabinets have adjustable shelves. Set these at heights that best suit your storage needs.
- Reposition Cabinet Doors: If doors are misaligned, most can be adjusted by tweaking the hinges. This ensures a straight fit.
- Check Vertical Alignment: Especially when installing multiple cabinets, ensure they line up correctly at the top and bottom. This keeps the look consistent and tidy.
- Use Fillers if Necessary: In gaps between cabinets and walls, use filler panels. This provides a seamless appearance.
Proper installation and adjustment of kitchen wall cabinets enhances both the functionality and aesthetics of your kitchen. Take the time to do it right, and you’ll enjoy a beautiful, efficient kitchen for years to come.
Special Customizations for Kitchen Wall Cabinets
Custom Heights for Mixed-Function Kitchens
In kitchens serving multiple roles, custom cabinet heights boost functionality. For instance, lower cabinets at baking stations ease the process for avid bakers. Conversely, higher sections can store less-used items out of the way, optimizing your kitchen’s layout.
Height adjustments suit the zone-specific activities ensuring everyone’s comfort. Consider a lower countertop for kids’ accessible crafting area or elevated surfaces for stand-up computing tasks.
Solutions for Unique Kitchen Layouts
Customizing wall cabinet heights caters to unique architectural features or personal design tastes. Sloped ceilings or oddly shaped kitchens benefit from tailor-made solutions ensuring maximum space use.
Incorporate varying cabinet heights to adapt to different wall lengths or window placements. Adjusting cabinet heights avoids obstruction of views or natural light pathways. It also accommodates installed artworks or decorative elements harmoniously.
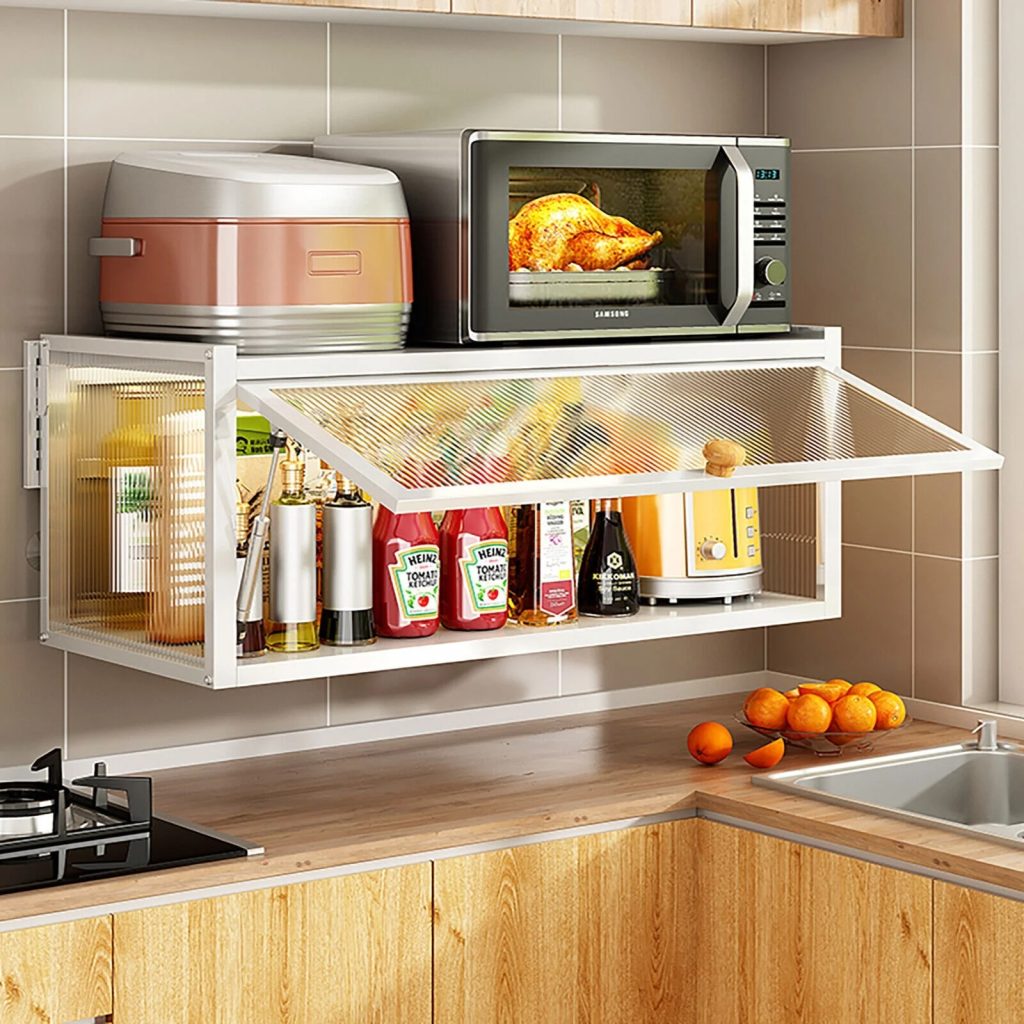
Personalize cabinets by integrating built-in lighting or glass doors for displaying cherished items. Such custom features enhance both the usability and aesthetic of your kitchen space.
By choosing custom cabinetry, you align your kitchen’s functionality with its visual appeal, creating a cohesive and inviting space.
