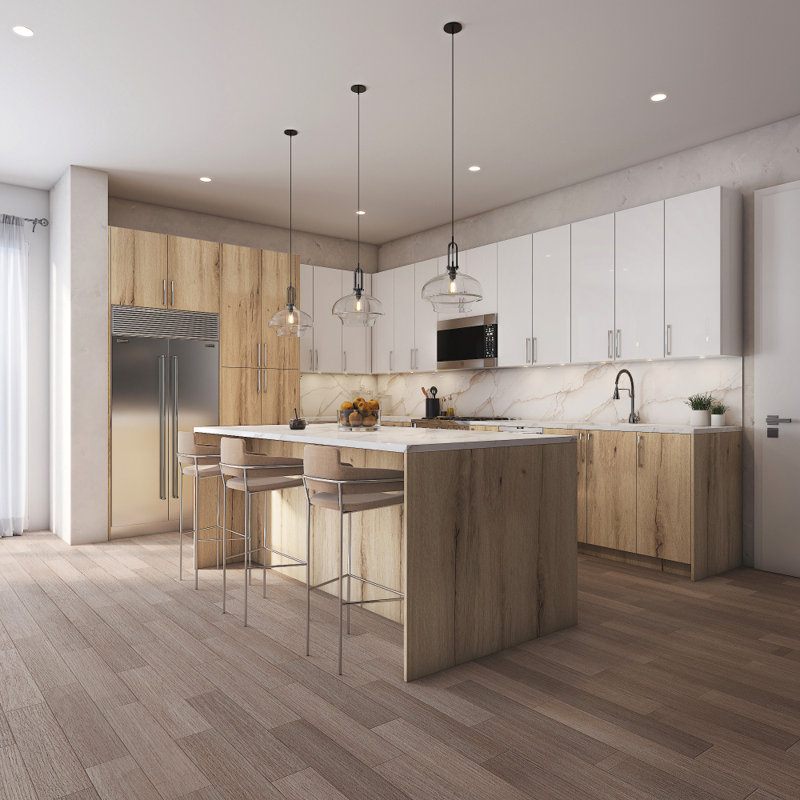Standard Dimensions for Different Cabinet Types
When remaking your kitchen, knowing the kitchen cabinet measurements is vital. It shapes your space’s functionality and aesthetic. Here’s a guide to the common sizes for base, wall, and tall cabinets.
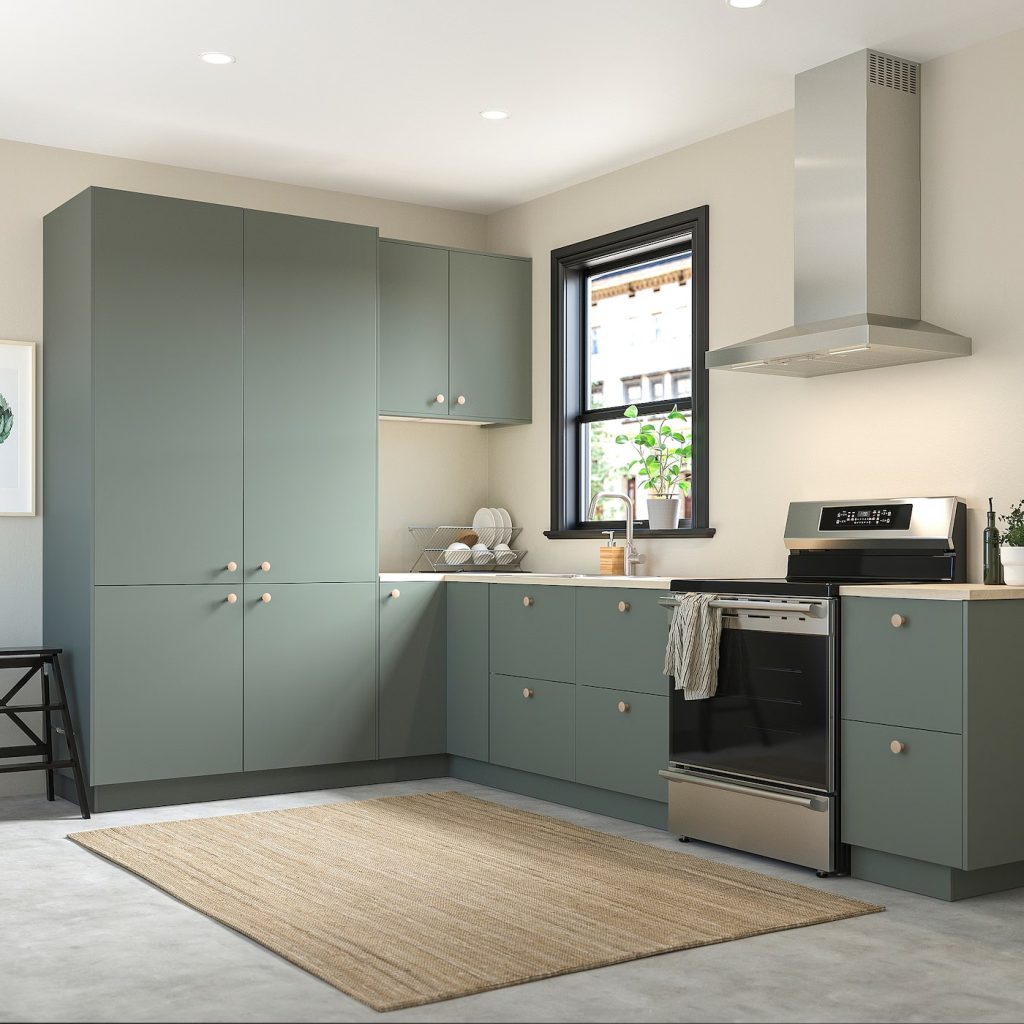
Base Cabinet Sizes
Base cabinets sit below the countertop and house pots and pans. They generally stand 34.5 inches tall without a countertop and 24 inches deep. Widths vary from 9 to 48 inches, increasing in 3-inch intervals. Custom sizes can tailor to unique spaces or needs.
Wall Cabinet Measurements
Situated above counters, wall cabinets store food and dishes. They range from 30 to 42 inches in height and are 12 or 24 inches deep. Widths are from 12 to 36 inches, adapting to different kitchen sizes and preferences.
Tall Cabinet Specifications
Tall cabinets, reaching up to 96 inches, often serve as pantries. Commonly 24 inches deep, their widths are 18, 24, 30, or 36 inches. They can be configured to fit brooms, appliances, or bulk items, optimizing kitchen storage.
Design Considerations for a Functional Kitchen
When planning your kitchen, design considerations should not only reflect your style but also ensure functionality. Practical design elements can improve the daily use of your kitchen, making it a joy to cook in and socialize.
Maximizing Kitchen Storage
Smart storage solutions are essential in any kitchen design. Utilize every inch with cabinets tailored to store various kitchen items efficiently. Choose tall pantry cabinets for bulk storage and deep drawers for pots and pans. Install cabinet organizers, such as pull-out shelves and lazy susans, to make hard-to-reach areas accessible.
Appliance Integration
Your kitchen’s layout should seamlessly accommodate appliances without disrupting the flow. Plan for enough space around appliances for comfortable usage. Incorporate built-in spots for appliances within your cabinetry for a sleek, cohesive look.
Customization and Material Choices
Personalize your kitchen with custom cabinets that fit your space and meet your needs. Choose durable materials like hardwood or plywood for longevity. Select hardware that complements your kitchen’s decor and enhances the cabinets’ functionality.
Measuring Kitchen Cabinets Accurately
To ensure that your kitchen cabinets fit perfectly in your space, taking precise measurements is essential. Here’s how to measure each type of cabinet accurately for a well-designed kitchen.
Taking Precise Measurements for Base Cabinets
When measuring base cabinets, start from the floor to the top of the cabinet box, without the countertop. Look at the depth from the wall to the front, ensuring you have enough room to open drawers. Don’t forget to measure across for the width; this will help you pick the ideal size for your pots and pans.
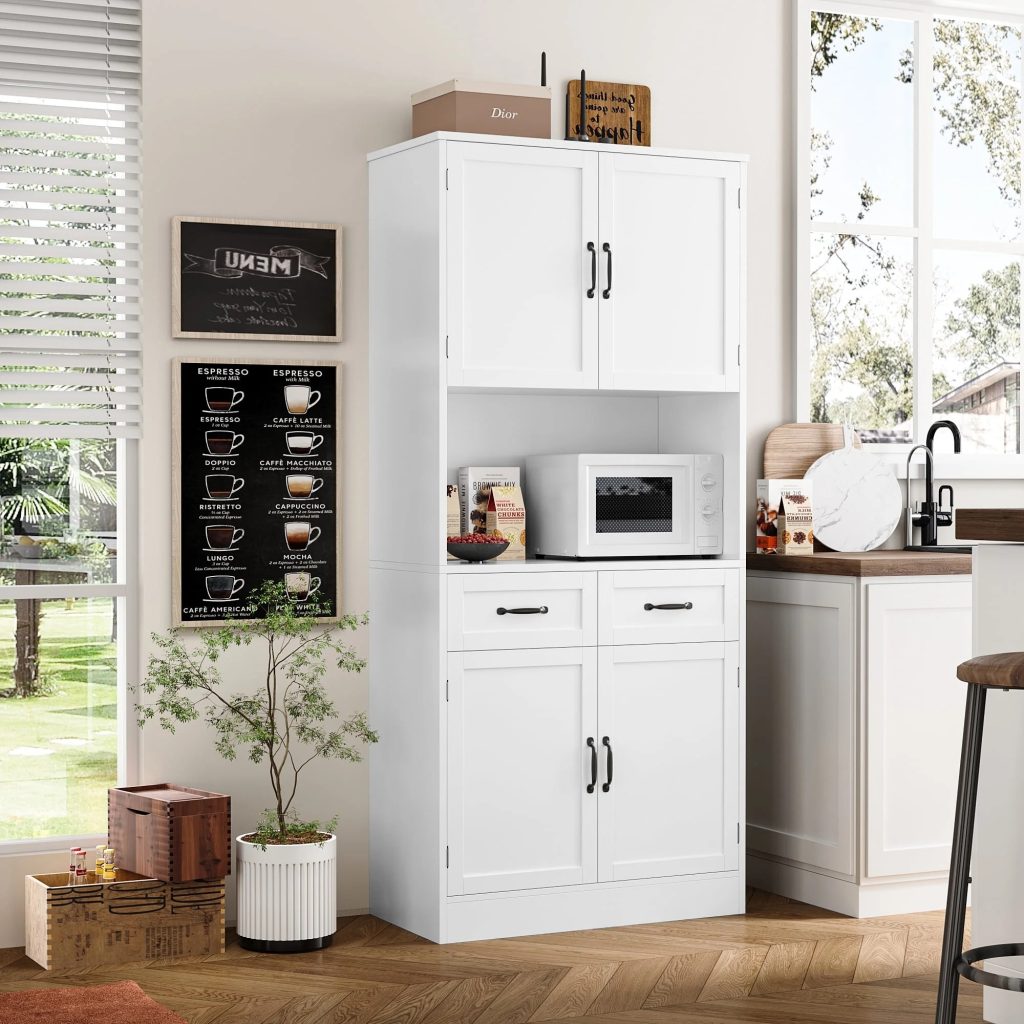
Guidelines for Measuring Wall Cabinets
For wall cabinets, measure the distance from the ceiling to where you want the cabinet bottom. Think about the depth, keeping in mind it should align with the base cabinets. Width is key here; make sure to leave appropriate space between doors and windows.
Figuring Out Tall Cabinet Dimensions
Tall cabinets need a clear vertical space. Measure from the floor to the ceiling to match the cabinets’ height. Their depth usually matches the base cabinets, but double-check for consistency. Take width measurements to ensure your pantry or storage fits snugly without wasting space.
Selecting the Right Kitchen Cabinets
Selecting the right kitchen cabinet measurements is crucial for both functionality and design of your kitchen. It’s essential to understand the various dimensions and factors that come into play. This section will guide you through choosing the best cabinets to enhance your kitchen’s practicality and aesthetic appeal.
Understanding the Range of Cabinet Widths, Depths, and Heights
Kitchen cabinet measurements come in a range of sizes to match different needs and spaces. Standard base cabinet widths vary from 9 to 48 inches. Heights are usually around 34.5 inches without countertops, and standard depths are about 24 inches. Wall cabinets offer heights from 30 to 42 inches and depths from 12 to 24 inches. Tall cabinets can extend up to 96 inches for maximizing storage, especially in pantry uses.
Choosing Cabinets That Meet Your Storage Needs
Your choice of kitchen cabinet measurements should address your specific storage demands. Consider what you need to store and choose cabinets that offer sufficient space and organizing solutions like pull-outs, carousels, or lazy susans. For small items, think about adding drawer units. For bulkier items, consider deeper and taller cabinets.
Considering the Aesthetics in Cabinet Selection
Beyond functionality, the look of your kitchen cabinets plays a big role in the overall design of your space. Select materials and finishes that complement your kitchen’s style. You can choose from wood, laminate, or glass finishes according to your decor style.
Color also plays a crucial role. Neutrals like whites and grays can enhance a clean, modern look, while darker woods can create a more traditional feel. Remember, your cabinets should both look and perform great. Choosing aesthetically pleasing and practical cabinets is key to a successful kitchen design.
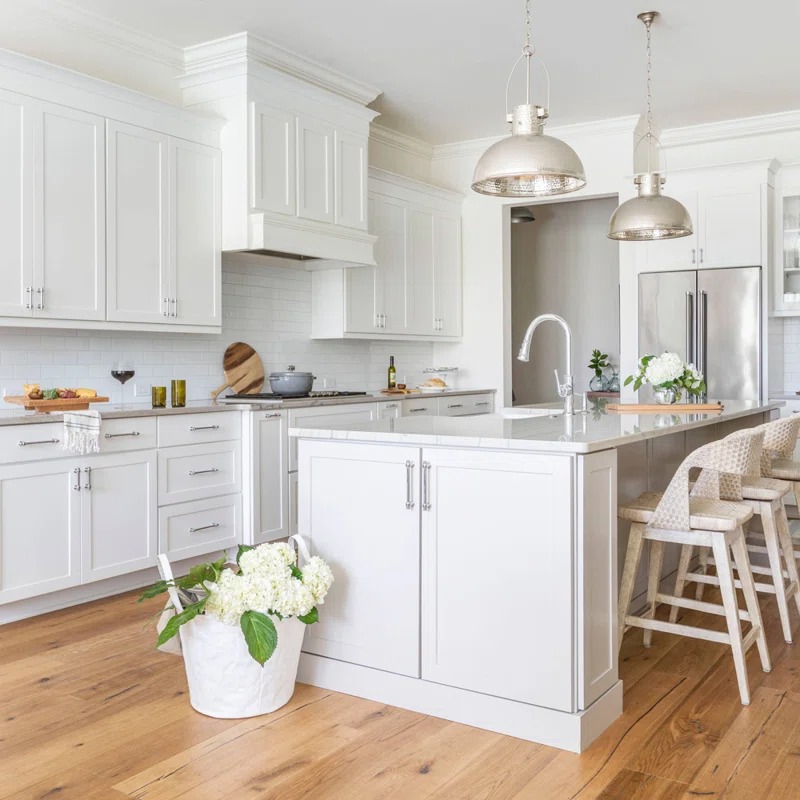
Planning Your Kitchen Layout Effectively
Achieving an effective kitchen layout requires strategic planning. This section offers guidelines to enhance both the use and look of your kitchen space.
Optimizing the Use of Space
To utilize space optimally, focus on strategic placement of appliances and cabinets. Ensure there is enough walking and working room. Using wall and tall cabinets can free up floor space, making your kitchen appear larger and more organized.
Addressing Common Layout Challenges
Common layout challenges include limited space and awkward kitchen shapes. Using custom-sized cabinets can overcome these obstacles. Consider innovative solutions like corner drawers and magic corners to use every inch efficiently.
Enhancing Function and Accessibility with Kitchen Design
For a functional kitchen, maintain a practical layout where items are easily accessible. Place everyday-use items in lower cabinets and occasional items in upper shelves. Consider the needs of all users, including varied heights and mobility, ensuring everyone can use the kitchen conveniently.
Installation and Maintenance Insights
Ensuring that your kitchen cabinets are installed correctly and maintained well is crucial for their longevity. Here we provide insights on installation and ways to keep your cabinets in top condition.
Steps for Proper Cabinet Installation
When installing kitchen cabinets, follow these steps:
- Pre-installation checks include measuring spaces and checking for level floors and walls.
- Secure base cabinets first, ensuring they are aligned and leveled.
- Install wall cabinets, starting from the corners, and make sure they are level.
- Attach hardware and doors after all cabinets are in place.
- Seal gaps with caulking and check all doors and drawers for proper alignment.
Remember, careful planning and precise execution are key to successful cabinet installation.
Tips for Easy Cabinet Maintenance
For cabinet upkeep, here are some tips:
- Clean regularly with mild soap and water, avoiding harsh chemicals.
- Tighten loose knobs and handles as soon as they appear wobbly.
- Fix any misalignments in doors or drawers to prevent further damage.
- Apply a wood conditioner yearly if cabinets are made of natural wood.
Consistent care will keep your kitchen cabinets looking great and functioning well.
Ensuring Longevity and Functionality of Cabinets
To ensure your cabinets last long and work well:
- Avoid hanging wet towels over cabinet doors as moisture can damage wood.
- Use cabinet liners to protect wood surfaces from spills and stains.
- Don’t overload shelves – distribute weight evenly to avoid warping.
- Keep cabinets away from direct sunlight to prevent fading and damage.
By taking proactive steps, you can prolong the life and efficiency of your kitchen cabinets.
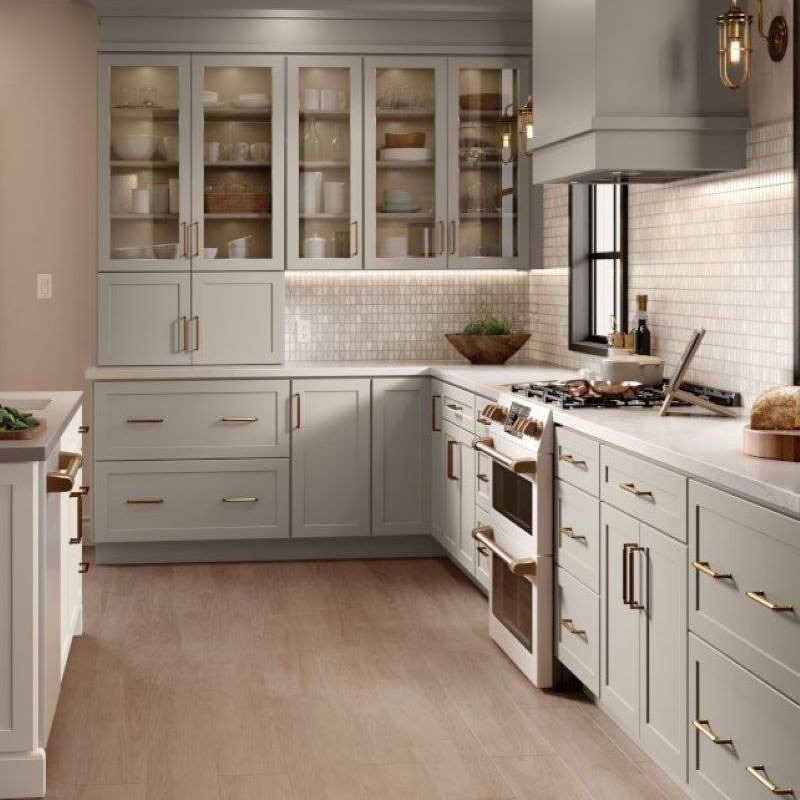
Frequently Asked Questions
Deciphering the Standard Measurements for Cabinets
Understanding standard kitchen cabinet measurements is crucial for optimal kitchen layout. Commonly, base cabinets have a depth of 24 inches and a height without countertops of about 34.5 inches. Widths range from 9 to 48 inches. Wall cabinets’ heights vary from 30 to 42 inches with a standard depth between 12 and 24 inches.
Customizing Cabinet Sizes for Unique Kitchens
Every kitchen has its unique shape and size, which might require customizing the cabinet dimensions. Custom cabinetry allows homeowners to tailor every aspect, from width and height to depth, ensuring a perfect fit. Bespoke cabinets can also incorporate special features like pull-out bins or appliance garages, enhancing the kitchen’s functionality and aesthetic.
