Double island kitchen ideas, where families gather, meals are prepared, and memories are made. Introducing a double island layout can transform your kitchen into a functional and stylish space, providing ample workspace, storage, and opportunities for socializing. In this guide, we’ll explore creative ideas for designing a double island kitchen and discuss practical implementation strategies to bring your vision to life.
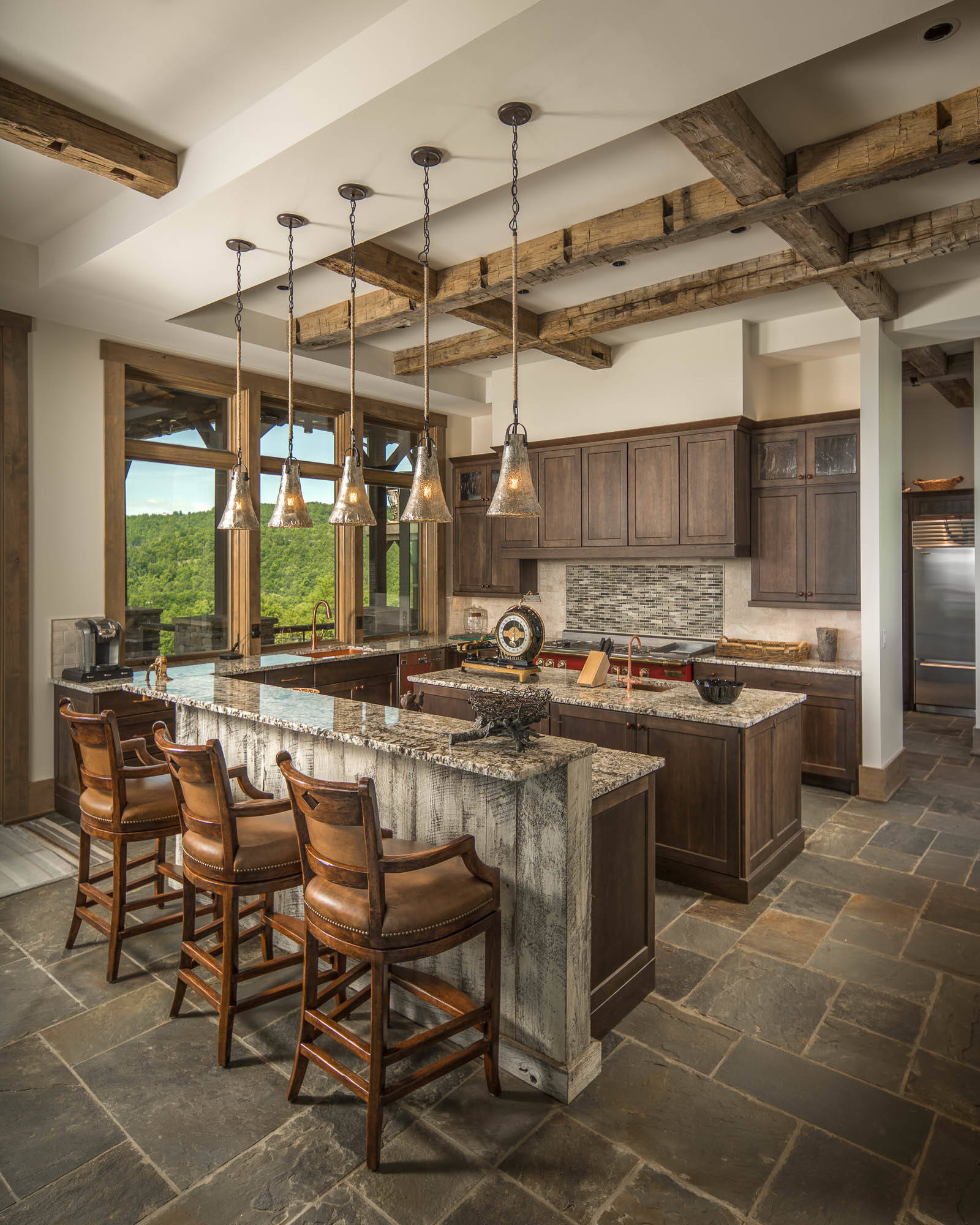
Design Ideas for Double Island Kitchens
- Two-Tiered Islands: Incorporating two-tiered islands adds dimension and functionality to your kitchen. The higher tier can serve as a breakfast bar or seating area, while the lower tier provides additional countertop space for meal preparation.
- Dedicated Zones: Design each island with a specific function in mind to maximize efficiency. For example, one island can house the sink and dishwasher for food preparation, while the other island can serve as a designated area for cooking or baking.
- Contrasting Materials: Experiment with contrasting materials for the kitchen island with columns to create visual interest. For instance, pairing a marble countertop with a butcher block island adds texture and depth to the space.
- Open Shelving vs. Closed Cabinets: Decide whether you prefer open shelving or closed cabinets for storage on your islands. Open shelving provides easy access to frequently used items and allows for decorative displays, while closed cabinets keep clutter hidden and maintain a streamlined look.
- Functional Features: Incorporate functional features into your double islands, such as built-in appliances, wine racks, or spice drawers, to enhance usability and organization.
- Seating Options: Consider incorporating seating options around one of the islands to create a casual dining area or a place for guests to gather while you cook. Bar stools or counter-height chairs can be placed along the extended side of the island for a comfortable seating arrangement.
- Lighting Design: Illuminate your double islands with a combination of overhead lighting, pendant lights, and under-cabinet lighting to create a warm and inviting atmosphere. Pendant lights suspended above each island can serve as focal points and add a touch of elegance to the space.
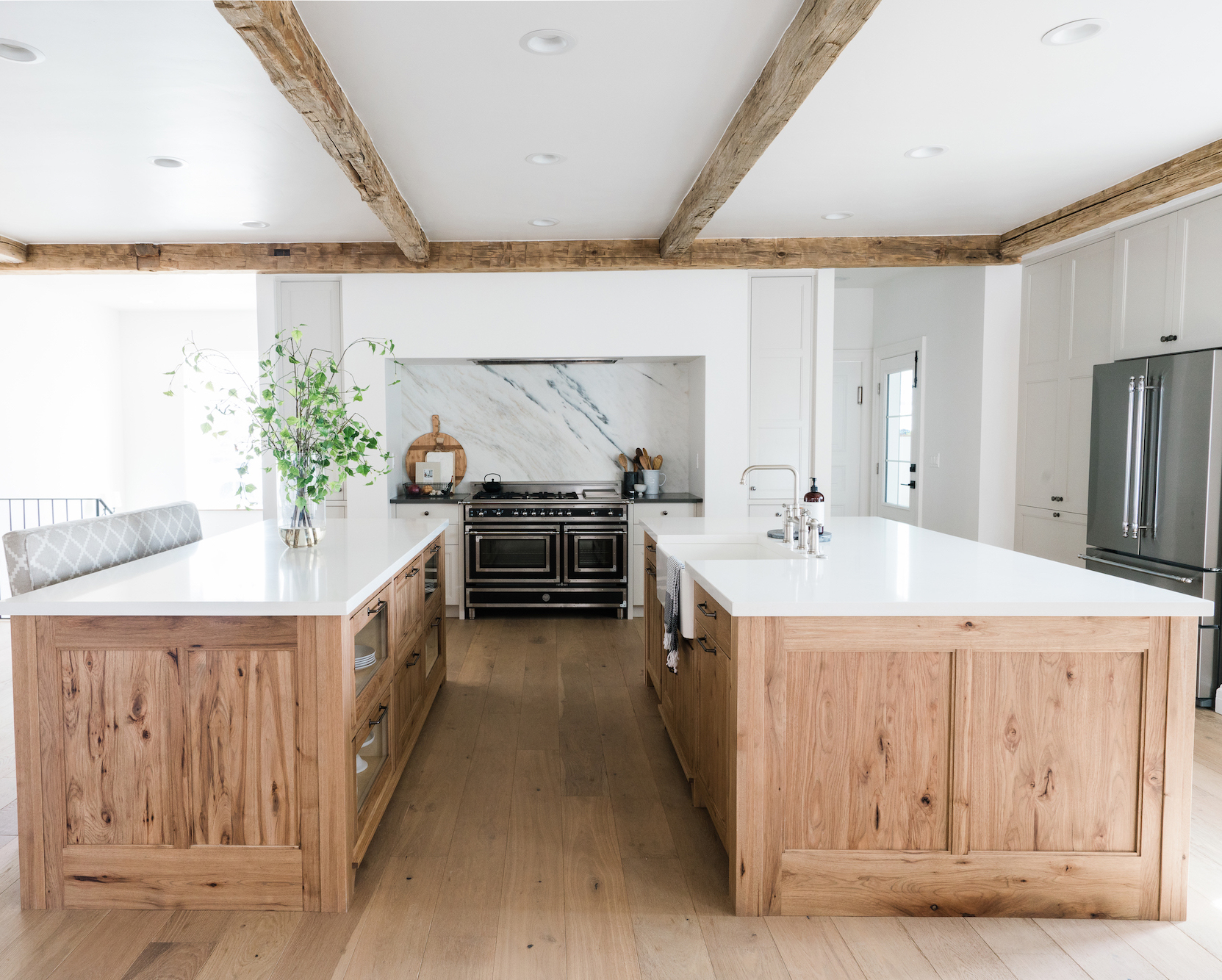
Implementation Strategies
- Space Planning: Assess the layout of your kitchen and determine the optimal placement of the double islands. Consider factors such as traffic flow, clearance zones, and proximity to other kitchen elements such as appliances and cabinetry.
- Functional Layout: Design the islands with functionality in mind, ensuring that each island serves a distinct purpose and facilitates efficient workflow. Position the sink, cooktop, and refrigerator in close proximity to the kitchen sink for easy access while cooking.
- Structural Considerations: Consult with a professional contractor or architect to assess the structural integrity of your kitchen and determine if any modifications are needed to accommodate the double islands. This may include reinforcing the floor or ceiling to support additional weight.
- Electrical and Plumbing Work: Plan for any necessary electrical and plumbing work required for installing appliances or fixtures on the islands, such as sinks, dishwashers, or cooktops. Ensure that adequate power sources and plumbing lines are in place to support these additions.
- Material Selection: Choose high-quality materials for your double islands that are durable, easy to clean, and complementary to the overall aesthetic of your kitchen. Select countertops, cabinetry, and finishes that withstand the demands of daily use and enhance the visual appeal of the space.
- Installation Process: Work with experienced contractors or kitchen specialists to oversee the installation process and ensure that the double islands are built to your specifications. Coordinate with tradespeople to complete tasks such as carpentry, plumbing, electrical work, and countertop installation in a timely and efficient manner.
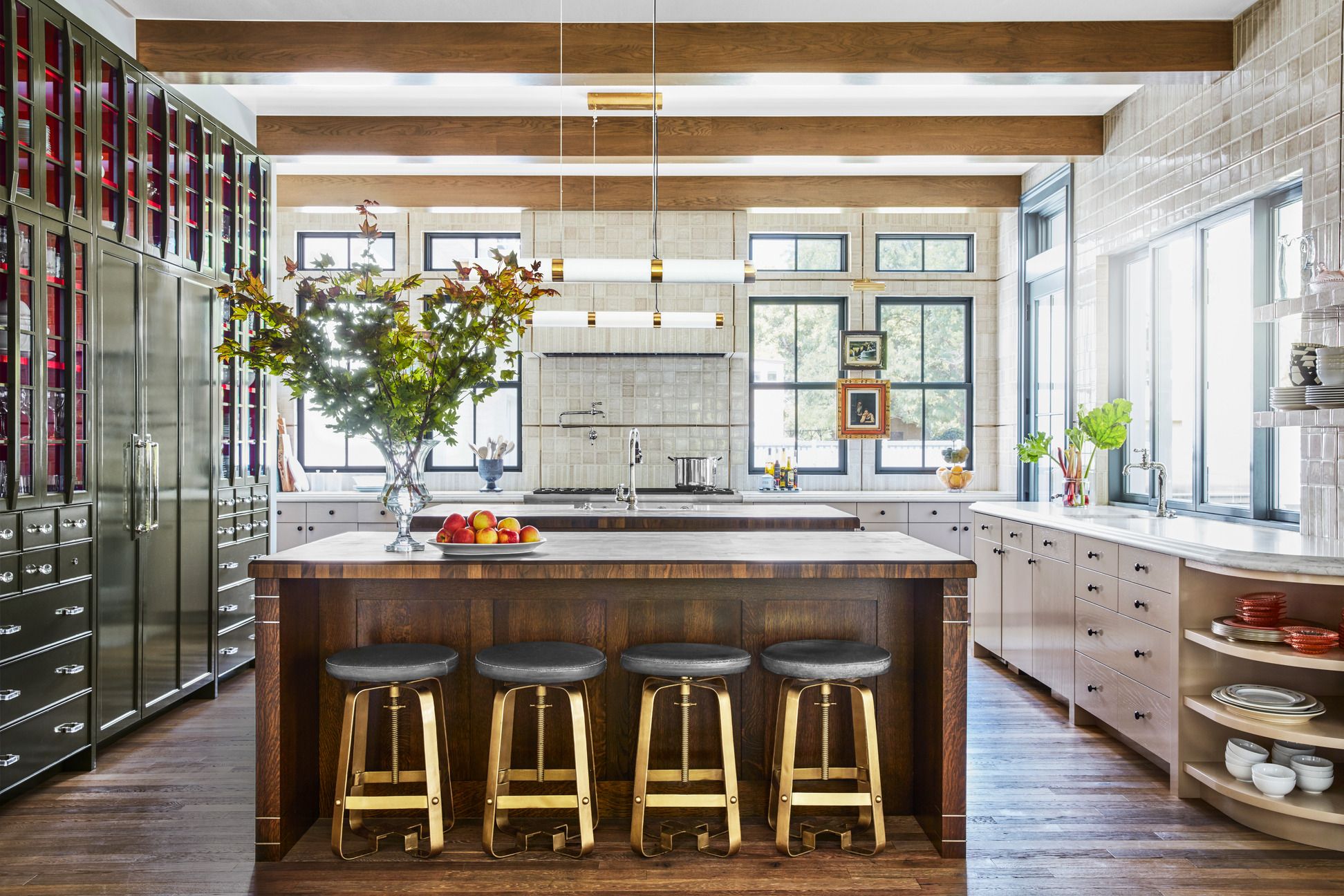
Advantages of double island kitchen
The kitchen has evolved beyond its traditional role as a mere cooking space into a central hub for family gatherings, socializing, and culinary creativity. In recent years, the concept of the double island kitchen has gained popularity among homeowners and designers alike. This innovative layout features two distinct islands, offering a myriad of benefits that enhance functionality, organization, and aesthetic appeal.
Enhanced Workflow and Efficiency
One of the primary advantages of a double island kitchen is its ability to optimize workflow and efficiency. With two separate islands strategically positioned within the space, homeowners can designate specific zones for different tasks, such as food preparation, cooking, and cleanup. This division of labor streamlines the cooking process, allowing multiple people to work simultaneously without getting in each other’s way. For example, while one person chops vegetables at one island, another can be sautéing ingredients at the opposite island, resulting in a seamless and efficient cooking experience.
Ample Storage and Organization
Another significant advantage of a round island kitchen is the abundance of storage and organization it provides. With two islands at your disposal, you have twice the amount of cabinetry, drawers, and shelving to store kitchen essentials, utensils, cookware, and pantry items. This ample storage space not only keeps the kitchen clutter-free but also allows for better organization and accessibility of items. You can designate one island for everyday cooking supplies and appliances, while the other island serves as a dedicated storage area for less frequently used items or specialty cookware, ensuring that everything has its rightful place within reach.
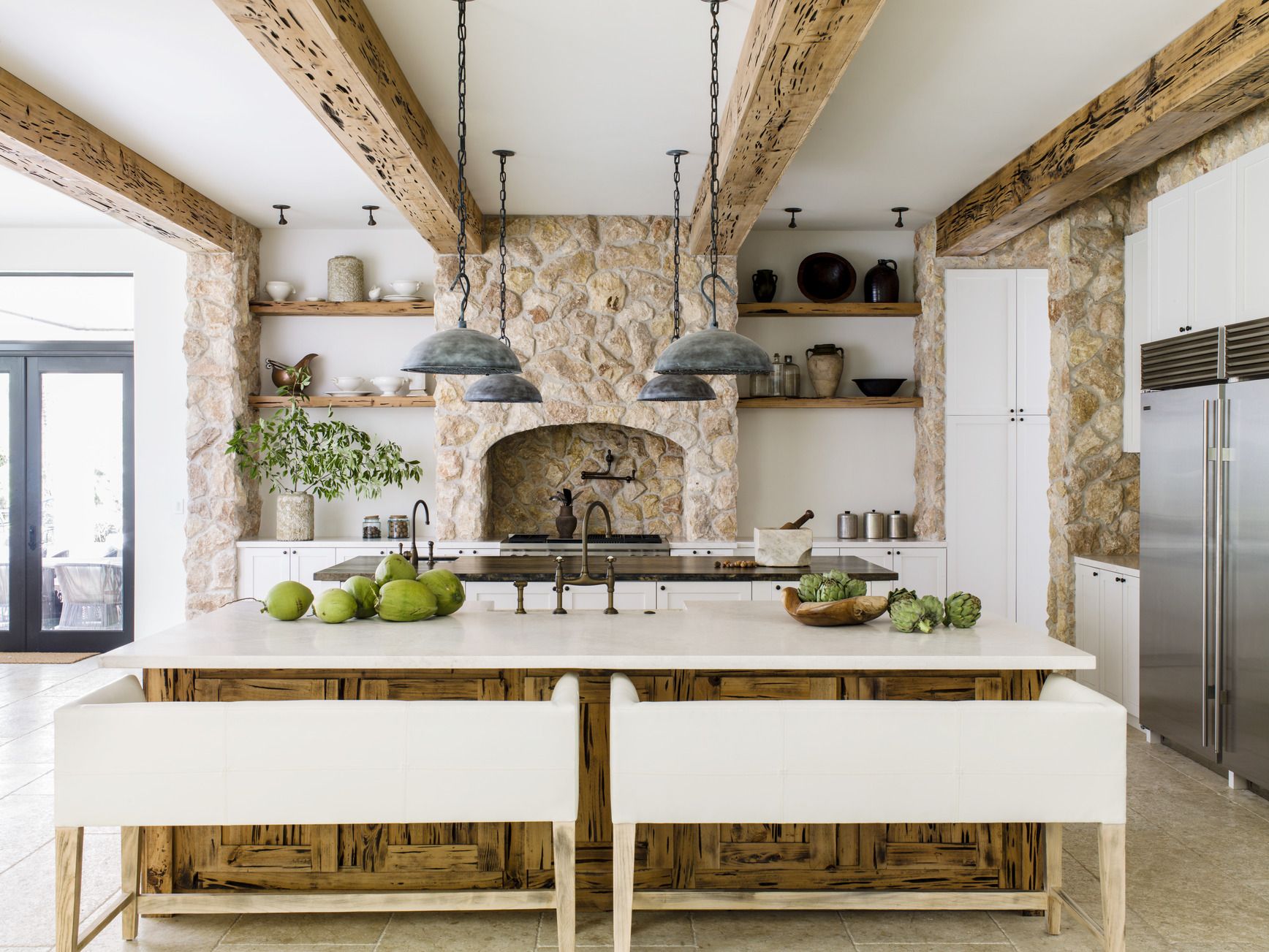
Versatile Design Options
Double island kitchens offer unparalleled versatility in terms of design and layout possibilities. Homeowners have the freedom to customize each island according to their specific needs, preferences, and culinary habits. For example, one island can feature a built-in sink, dishwasher, and trash compactor, creating a designated cleanup zone that keeps messes contained and countertops clear. Meanwhile, the second island can serve as a multifunctional workspace, equipped with a spacious countertop, built-in cooktop, and ample storage for pots, pans, and cooking utensils. This flexibility allows homeowners to tailor the kitchen to suit their lifestyle, whether they’re avid home cooks, entertainers, or busy families on the go.
Expansive Countertop Space
In a double island kitchen, countertop space is a coveted commodity that abounds in abundance. The presence of two separate islands provides homeowners with an expansive surface area for food preparation, serving, and casual dining. This surplus of countertop space not only facilitates multitasking but also encourages social interaction and engagement while cooking. Guests can gather around one island to chat and enjoy hors d’oeuvres, while the chef prepares meals on the adjacent island, creating a convivial atmosphere that enhances the overall dining experience. Additionally, the generous countertop space allows for creative culinary endeavors, such as baking, kneading dough, or assembling elaborate dishes with ease and precision.
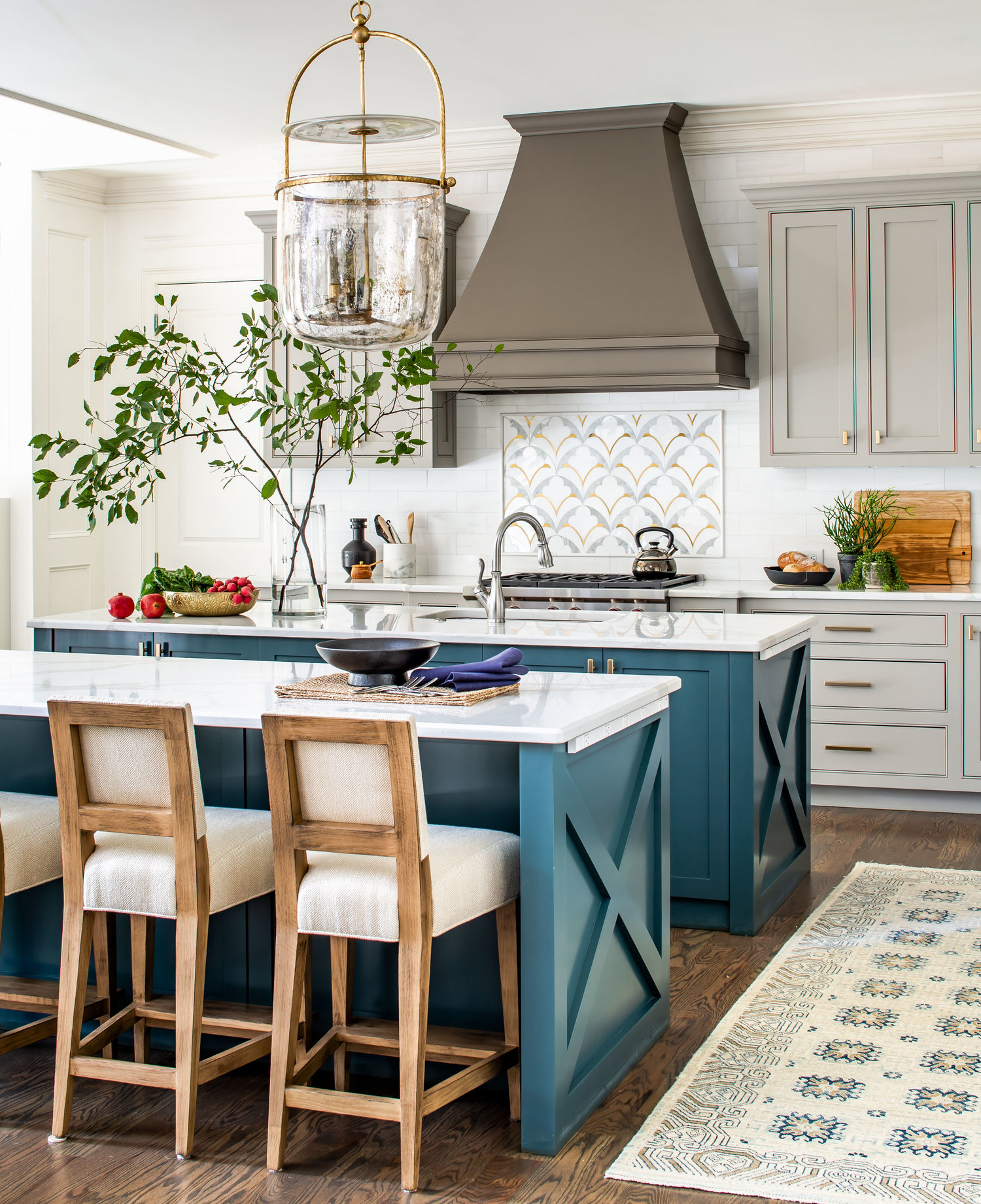
Conclusion
Introducing a double island layout to your kitchen can elevate its functionality, aesthetic appeal, and overall value. By incorporating creative design ideas and implementing practical strategies, you can create a stunning and highly functional space that meets your family’s needs and enhances your culinary experience. Whether you’re renovating an existing kitchen or designing a new one from scratch, the versatility and versatility of double islands offer endless possibilities for customization and personalization.
