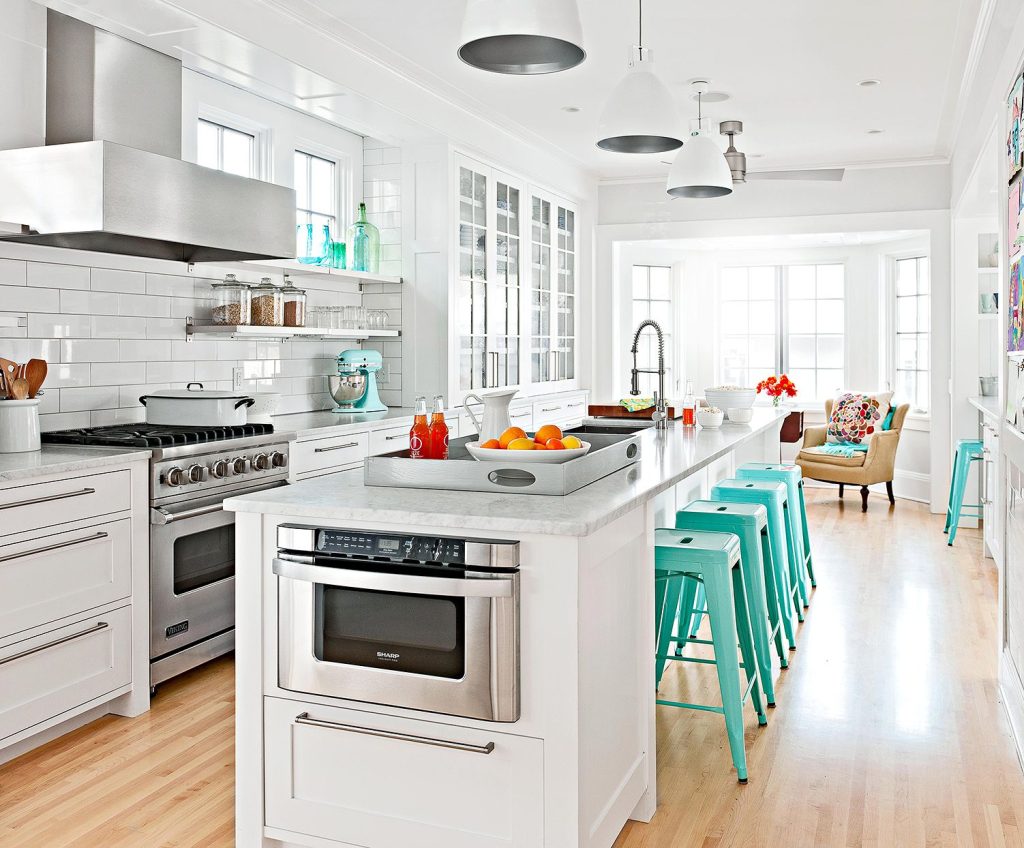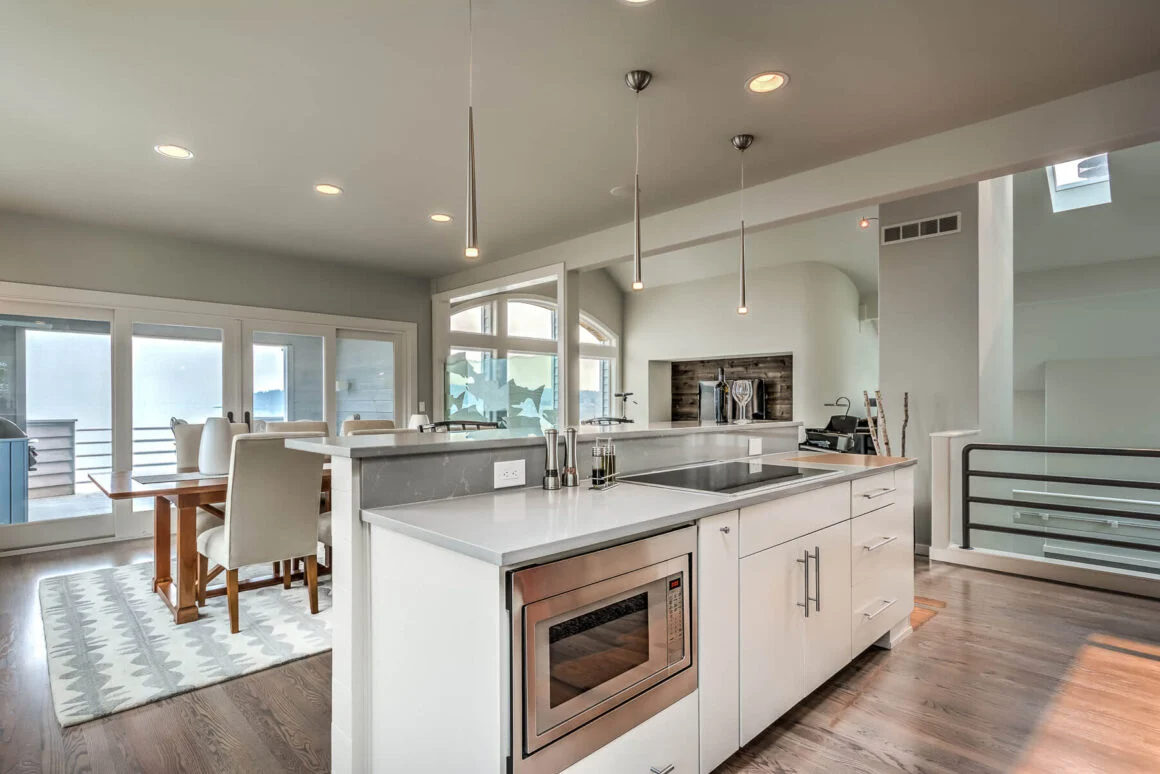Kitchen island spacing requirements has evolved from a mere countertop extension to a multifunctional centerpiece in modern kitchen design. Proper spacing around the kitchen island is essential for functionality, traffic flow, and visual appeal. In this comprehensive guide, we will delve into the various spacing requirements and considerations that homeowners and designers should keep in mind when planning a kitchen island, ensuring a harmonious blend of functionality and aesthetics.

Clearance Zones:
The first consideration when planning small kitchen with island spacing is the clearance zones around the island. These zones ensure ease of movement and accessibility for tasks such as cooking, cleaning, and storage. The recommended clearance zones typically include:
-
- Cooking Zone Clearance: Allow a minimum of 36 inches (91 cm) of space between the edge of the kitchen island and any cooking appliances, such as a stove or cooktop. This distance prevents overcrowding and reduces the risk of accidents during cooking activities.
- Cleaning Zone Clearance: Maintain a clearance of at least 42 inches (107 cm) between the island and adjacent countertops or appliances to facilitate comfortable movement while washing dishes, using the sink, or accessing the dishwasher.
- Traffic Flow Clearance: Ensure that there is a pathway of at least 42 to 48 inches (107 to 122 cm) between the island and surrounding cabinets or walls to accommodate smooth traffic flow. This clearance allows multiple individuals to move around the kitchen without feeling cramped or restricted.
Work Triangle Considerations:
The concept of the kitchen work triangle—formed by the sink, stove, and refrigerator—is crucial for efficient kitchen layout design. When incorporating a kitchen island, maintain an appropriate distance between the island and the key elements of the work triangle to optimize workflow and functionality. The recommended distances are:
-
- Sink to Island: Aim for a distance of 4 to 7 feet (1.2 to 2.1 meters) between the sink and the kitchen island heigh. This proximity ensures convenient access to the sink for food preparation, cleaning, and dishwashing tasks.
- Stove to Island: Maintain a distance of 4 to 6 feet (1.2 to 1.8 meters) between the stove or cooktop and the island’s edge. Sufficient spacing prevents heat-related hazards and allows cooks to move freely while using the stove.
- Refrigerator to Island: Position the refrigerator at a distance of 4 to 9 feet (1.2 to 2.7 meters) from the island, depending on the kitchen layout. This distance ensures easy access to refrigerated items without obstruction from the island.
Seating and Dining Areas:
If the kitchen island includes seating or a dining area, additional spacing considerations are necessary to ensure comfort and functionality. Allow sufficient space between the edge of the island and seating elements, such as bar stools or chairs, to accommodate individuals comfortably. The recommended spacing for seating areas is:
-
- Bar Stools: Provide at least 24 to 30 inches (61 to 76 cm) of space between the edge of the island and the back of the bar stools to allow for easy entry and exit.
- Dining Chairs: Maintain a clearance of 36 to 42 inches (91 to 107 cm) between the island and dining chairs to ensure comfortable seating and movement during meals.
Visual Balance and Aesthetics:
- Accessibility and Universal Design: For kitchens designed with accessibility in mind, such as for aging individuals or those with mobility challenges, additional spacing considerations apply. Ensure that pathways around the island are wide enough to accommodate wheelchair access, typically requiring a minimum width of 36 inches (91 cm) for clear passage. Adjustable or varying height options for the kitchen nantucket countertop can also enhance accessibility for users of different heights or mobility aids.
- Ventilation and Safety: If the kitchen island incorporates a cooktop or range hood, ventilation and safety considerations become paramount. Maintain adequate clearance above the cooktop for the installation of a ventilation hood or overhead exhaust system. Follow manufacturer guidelines and local building codes regarding ventilation requirements to ensure proper air circulation and safety during cooking activities.
Conclusion:
In conclusion, adhering to the recommended spacing requirements around a kitchen island is essential for creating a functional, safe, and visually appealing culinary space. By considering clearance zones, work triangle principles, seating areas, visual balance, accessibility, and safety measures, homeowners and designers can optimize the layout and design of the kitchen island to meet their specific needs and preferences.
