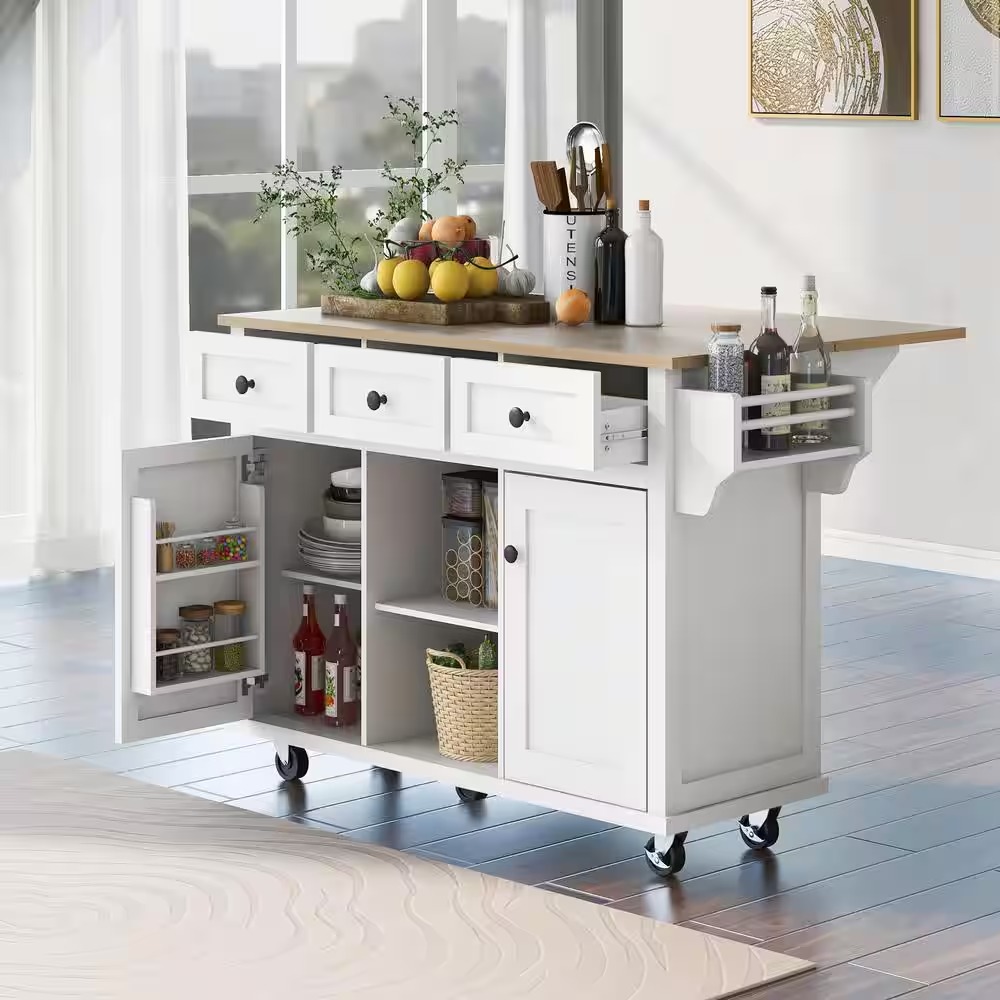Essential Considerations Before Installing an Island Cabinet Base
Before you install a kitchen island cabinet base, think about several key factors. First, assess the size of your kitchen. Ensure there is enough space for both the island and comfortable movement around it. Check that paths between appliances remain unblocked and functional. Consider the height of the island. It should match the counter height for seamless aesthetics and usability. Reflect on the existing infrastructure. Think about plumbing, electricity, and ventilation, as they affect where you can place the island. Lastly, check your floor’s capacity. It must withstand the weight of the island without damage. Each of these factors plays a crucial role in the installation and functionality of your kitchen island cabinet base.
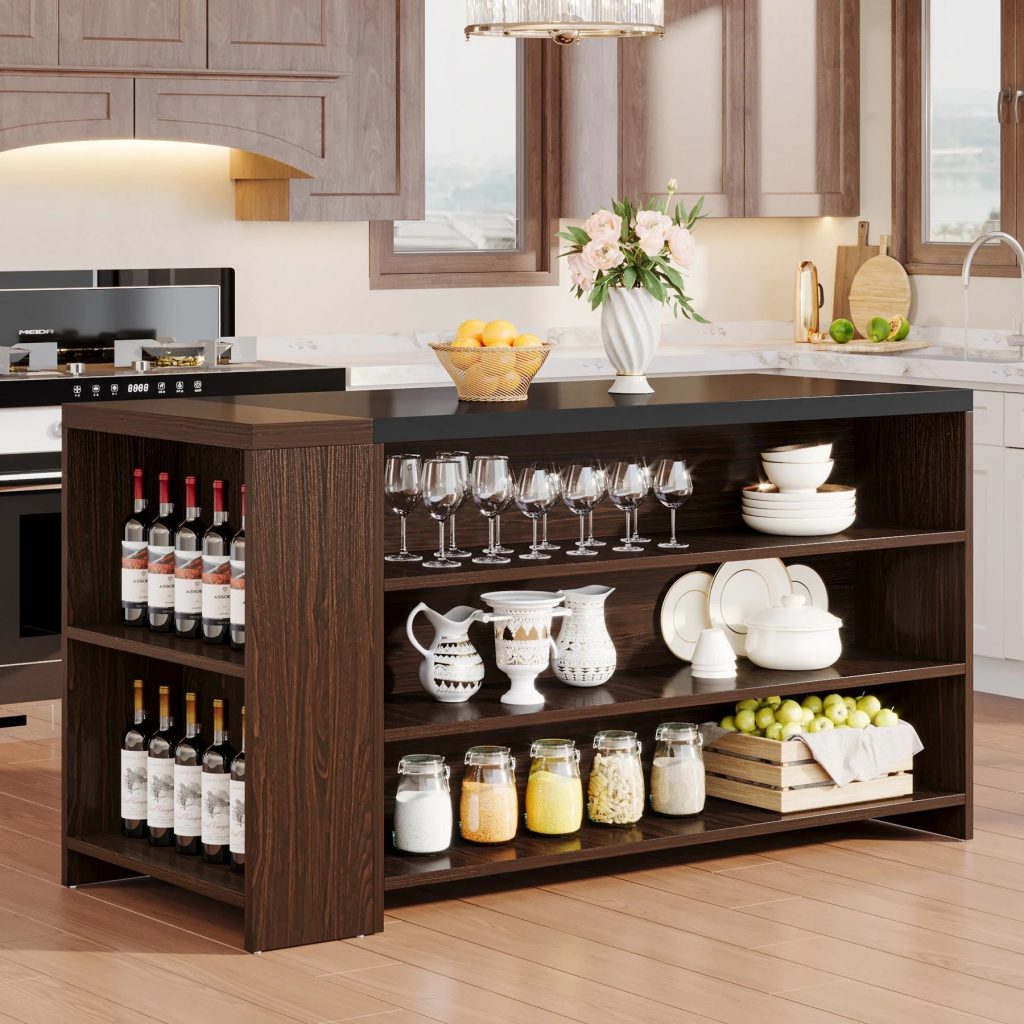
Choosing the Right Materials for Your Kitchen Island
When selecting materials for your kitchen island cabinet base, durability and style are top priorities. First, think about the countertop. Choices like granite, quartz, and marble offer lasting beauty and resilience. For the base, solid wood and plywood provide strength, while MDF can be cost-effective. Remember, the material should withstand heavy use and the occasional spill.
Consider the finish as well. Glossy surfaces can give a modern touch, while matte finishes exude a classic feel. Stains or paints can match or contrast with your current cabinetry. For hardware, pick quality handles and knobs that can handle daily use.
Choose materials that not only match your style but also fit your budget. Remember that investing in quality materials can save money in the long term by reducing the need for repairs or replacements. Every choice you make should contribute to the island’s functionality and the overall look of your kitchen.
Design Options for Kitchen Island Cabinet Bases
When creating your kitchen island cabinet base, various design options can enhance both functionality and aesthetics. First, consider the shape of the island. Common shapes include rectangular, square, L-shaped, and T-shaped. Each shape offers different benefits and will involve distinct design considerations depending on your space.
Next, think about the island’s features. Here are some options:
- Open shelves: They provide easy access to items and make the kitchen feel more open.
- Closed cabinets: These add more storage space while keeping items out of sight.
- Combination of both: A mixed approach allows for both hidden storage and display areas.
Another crucial aspect is the inclusion of a seating area. Adding bar stools can transform the island into a social hub, perfect for breakfast or informal dining. Plan the overhang of the counter to ensure comfort and leg room for seated guests.
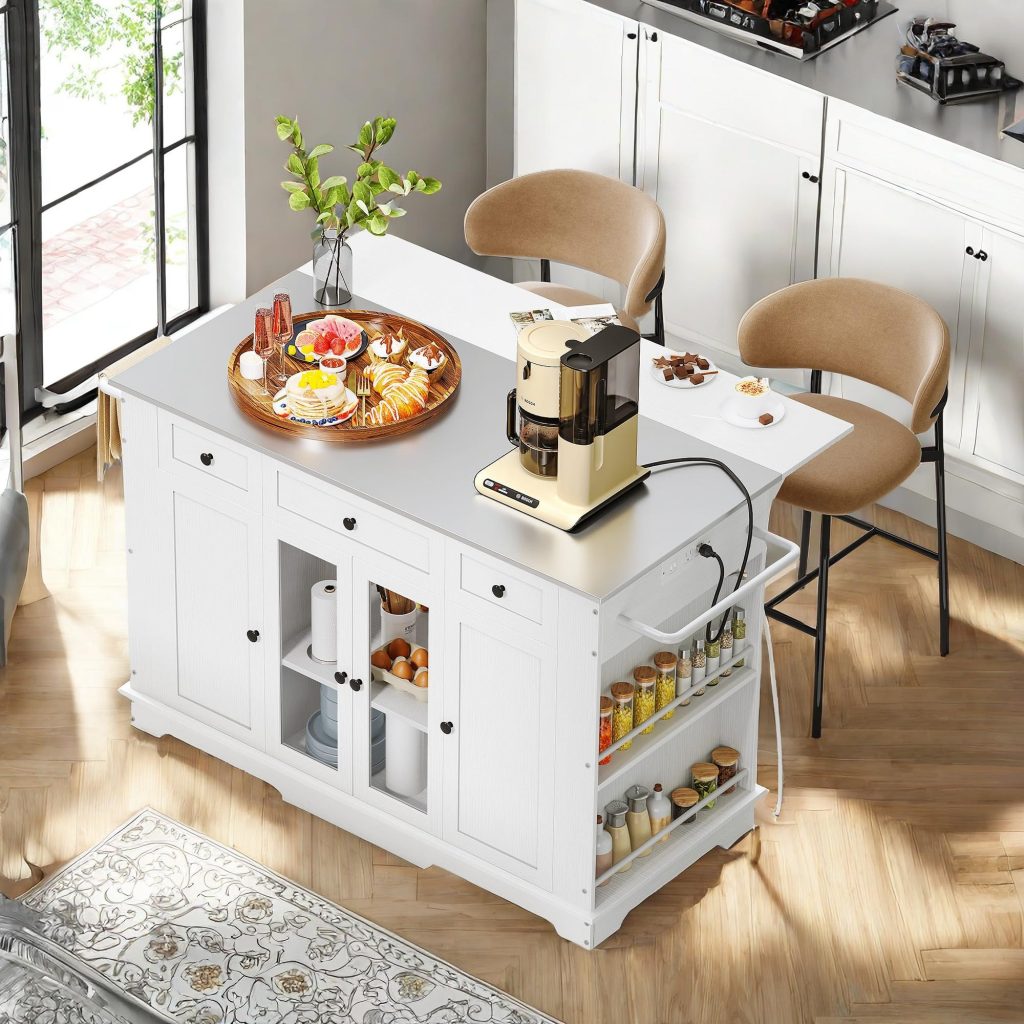
Space Planning for Kitchen Islands
Planning the space for your kitchen island cabinet base is as crucial as selecting materials. Adequate spacing ensures that your kitchen maintains functionality while incorporating the new island. Here’s how you should approach space planning:
- Walkways: Ensure at least 36 inches of walkway space around the island. This allows for comfortable movement and helps avoid congestion, especially when multiple people are using the kitchen.
- Appliance Clearance: Consider the swing of appliance doors. Make sure there is enough room for them to open without obstruction. A minimum of 30 inches is recommended for clearance in front of appliances.
- Seating Spaces: If adding seating, a general rule is to allow 24 inches of width per seat and 15 inches of legroom from the seat to the underside of the countertop.
- Work Zones: Designate work zones around the island like prep areas, cooking zones, and cleaning stations. This will help maintain an efficient workflow in your kitchen.
- Safety First: Make sure the placement of the kitchen island does not block any exits and maintains easy access to safety equipment like fire extinguishers.
Remember, a functional kitchen island cabinet base requires thoughtful space planning. Always measure your kitchen and consider movement within the space to ensure optimal use of your island. Keep these tips in mind as you design the layout of your kitchen.
The Benefits of Adding a Kitchen Island Cabinet Base
Adding a kitchen island cabinet base brings multiple benefits, enhancing both the function and style of your kitchen. Here are some of the key advantages:
- Increased Storage Space: Kitchen islands often come with cabinets, drawers, and sometimes even shelves. This setup provides additional storage spaces for cookware, appliances, and other kitchen essentials that might not fit in your regular cabinets.
- Additional Seating Area: A kitchen island can be designed to include seating, making it a perfect spot for quick meals, a cup of coffee, or a place for guests to sit and chat while you cook.
- Improved Kitchen Workflow: With the right design, a kitchen island can streamline your cooking and preparation processes. It can serve as an additional workstation, which is particularly useful during large meal preparations.
Each of these benefits contributes to a more functional, stylish, and efficient kitchen, making a kitchen island cabinet base a worthwhile addition to any home.
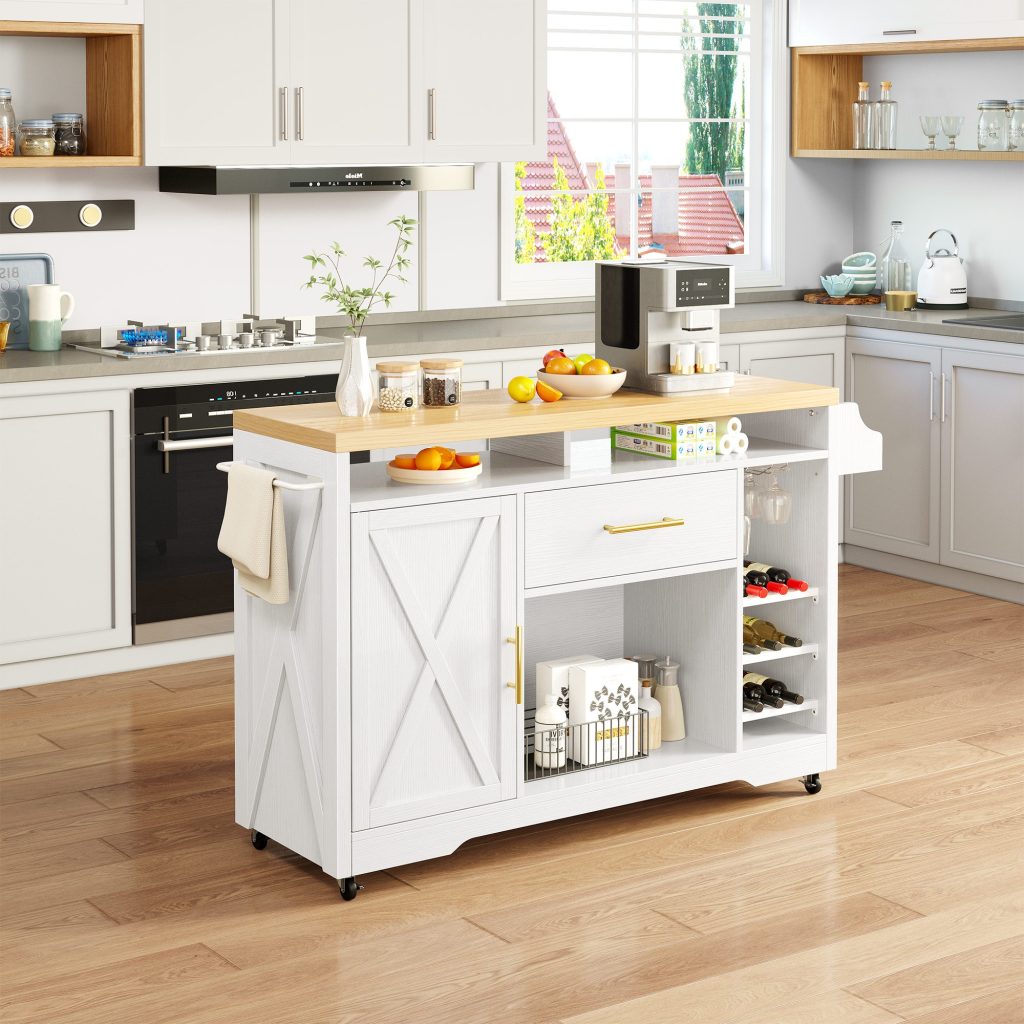
Integrating Appliances and Storage into Your Island
Integrating appliances and storage into your kitchen island cabinet base maximizes its functionality. Here’s how you can do it effectively:
- Choose the Right Appliances: Select appliances that enhance the island’s utility. Consider compact dishwashers, under-counter refrigerators, or built-in ovens.
- Plan for Electrical and Plumbing Needs: Ensure easy access to power outlets and plumbing. This is vital for integrating appliances like sinks and dishwashers.
- Efficient Storage Solutions: Utilize drawers and cabinets for utensils and cookware. Pull-out bins can be used for trash and recycling.
- Maintain Accessibility: Keep frequently used items in reachable storage spaces. This helps streamline cooking and preparation processes.
By integrating both appliances and storage, your kitchen island cabinet base becomes a cornerstone of kitchen efficiency and convenience.
Installation Tips for a Kitchen Island Cabinet Base
Proper installation of your kitchen island cabinet base can make or break your kitchen’s functionality and appearance. Making sure the installation goes smoothly requires attention to detail and adherence to some key steps:
- Measurement Accuracy: Double-check the dimensions of your kitchen and the island. Ensure the fit is precise to prevent problems during installation.
- Leveling: Use a level to ensure the island base is perfectly horizontal. An uneven base can lead to problems with cabinetry and countertops later.
- Securing the Base: Firmly secure the island to the floor. This might involve anchoring it to the subfloor or using cabinet screws for a solid installation.
- Installing the Countertop: After setting the base, the countertop requires careful handling. It’s often heavy, and you may need support for proper installation.
- Utility Hookups: If you’re incorporating appliances, plan the utility hookups early. You might need professional help for plumbing and electrical work.
- Finishing Touches: Lastly, apply any desired finishes to the island, like paint or stain, once all structural work is complete.
By following these installation tips for your kitchen island cabinet base, you’ll ensure a smooth and successful addition to your kitchen. Remember that proper installation not only adds to the aesthetic but also the longevity of your kitchen island.
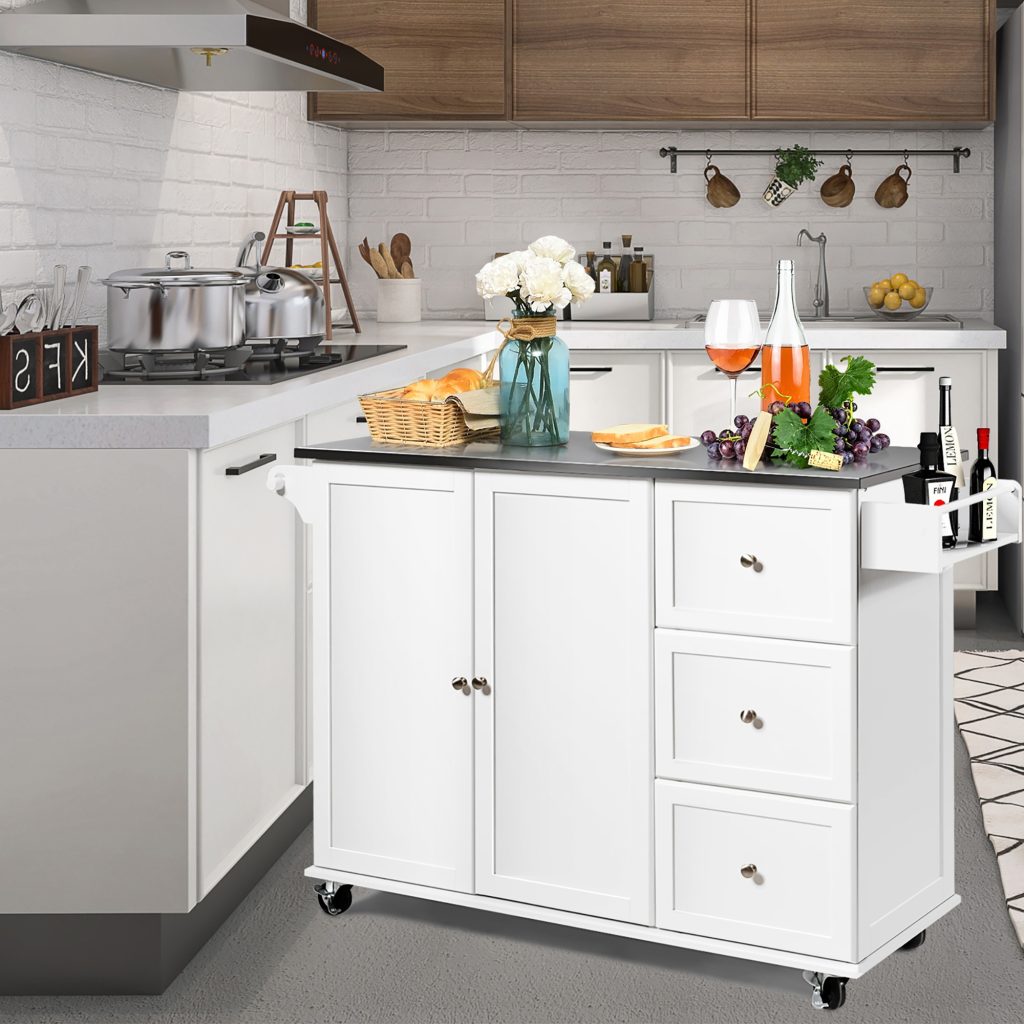
Customizing Your Kitchen Island for Maximum Functionality
Customizing your kitchen island cabinet base can greatly enhance its usefulness and adapt to your specific needs. Here’s how you can personalize your kitchen island for maximum functionality:
- Adjustable Shelving: Implement adjustable shelves within cabinets to accommodate items of various sizes.
- Built-in Outlets: Install multiple outlets along the island. This facilitates the use of appliances right on the island.
- Customizable Drawers: Consider drawers with customizable dividers for utensils and tools. This promotes better organization.
- Pull-out Bins: Integrate pull-out bins for waste and recycling. This keeps them hidden but easily accessible.
- Specialty Storage: Add specific compartments for items like spices, knives, or cutting boards. This maximizes space utility.
- Mobile Island Designs: Consider installing caster wheels. This makes the island movable, offering flexibility in kitchen layout.
By tailoring your kitchen island’s features to suit your lifestyle, you make every task more efficient and enjoyable. Tailoring involves thoughtful consideration of how you use your kitchen space.
