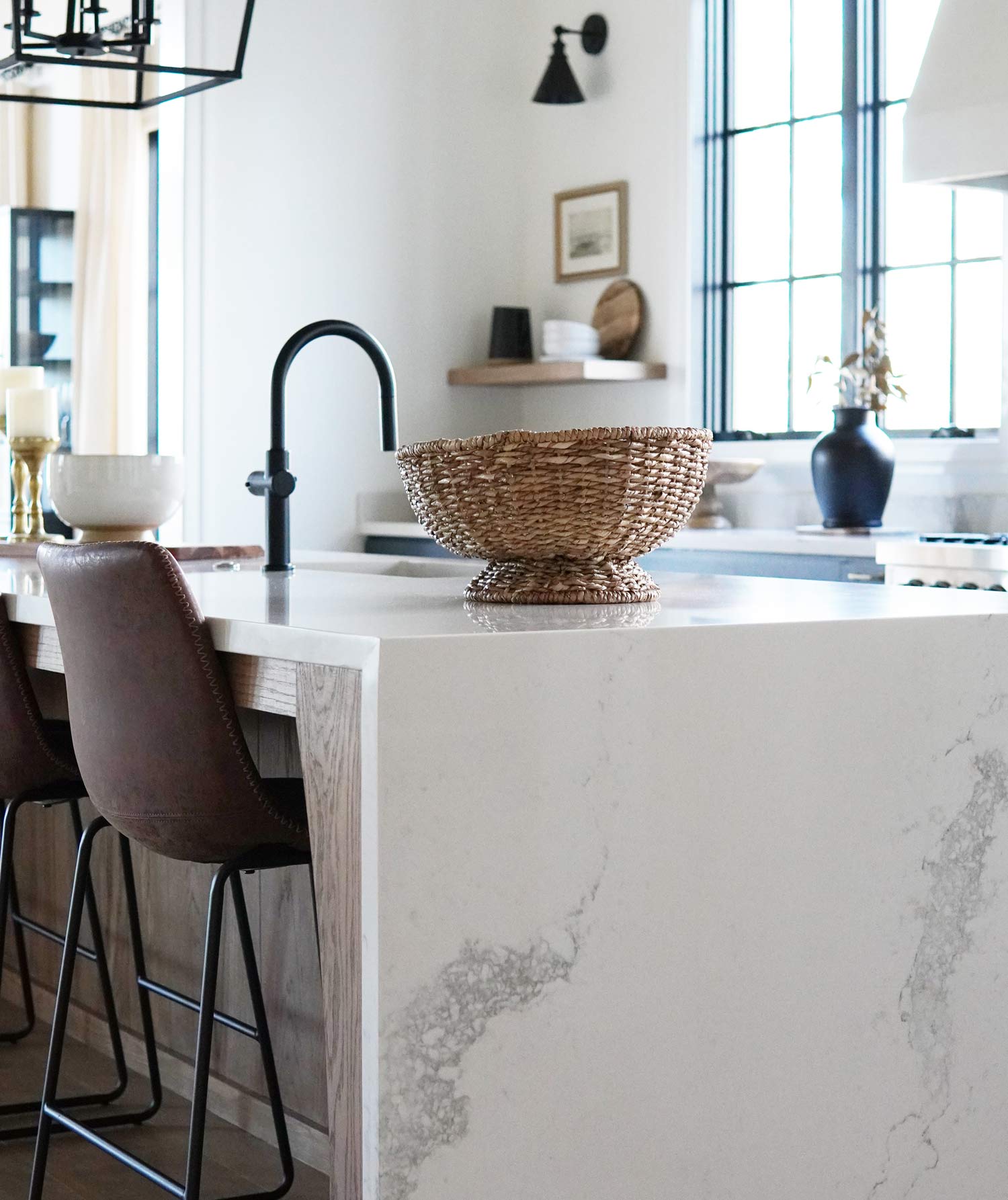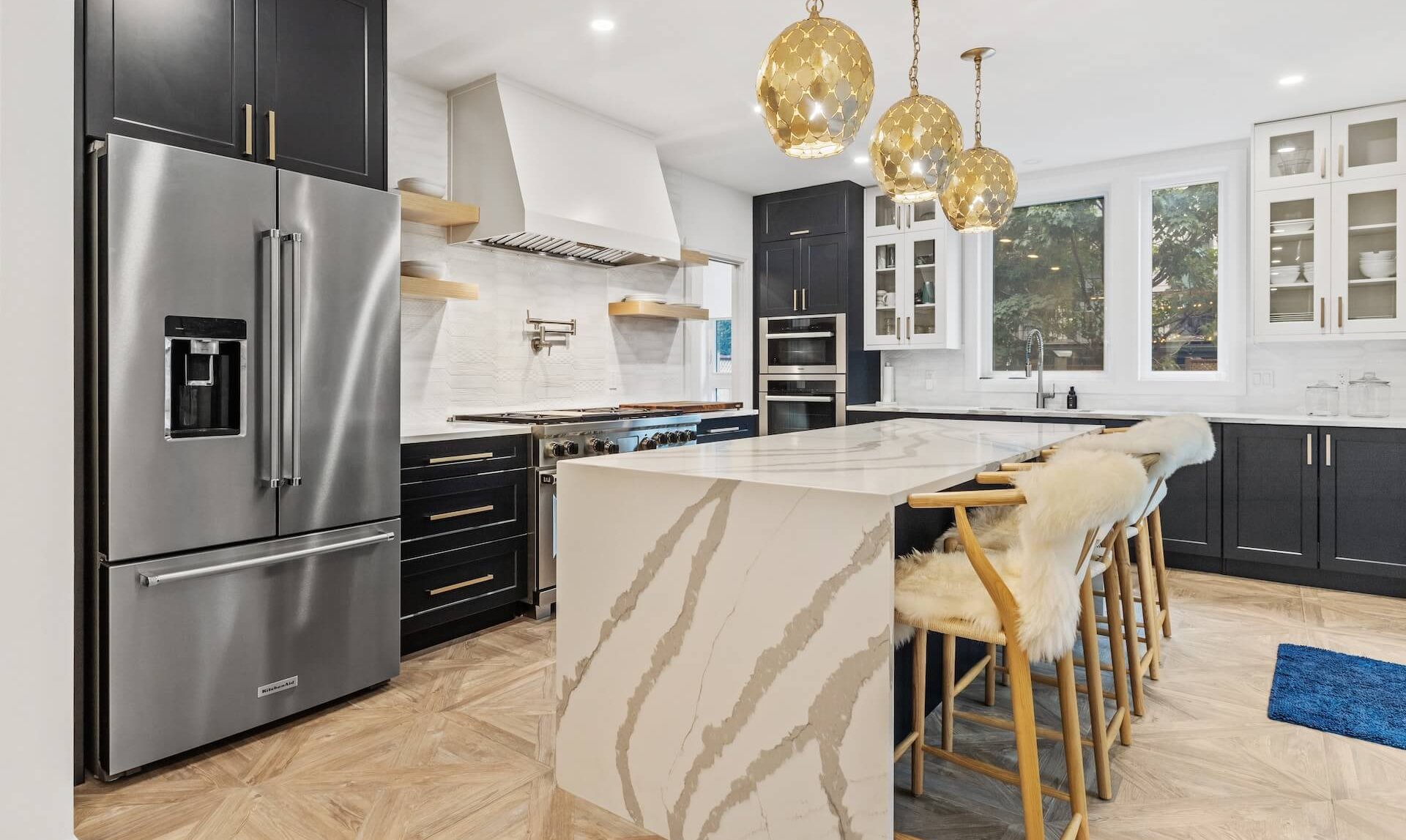How tall is a kitchen island? A kitchen island is a versatile and functional feature that can enhance the aesthetics and efficiency of any kitchen. The height of a kitchen island plays a crucial role in its overall usability and comfort. Determining the optimal height requires careful consideration of both design preferences and ergonomic factors. In this article, we will explore the different heights of kitchen islands, discussing common measurements, considerations for seating options, and industry standards. By understanding the factors involved, you can make an informed decision and create a kitchen island that meets your specific needs.
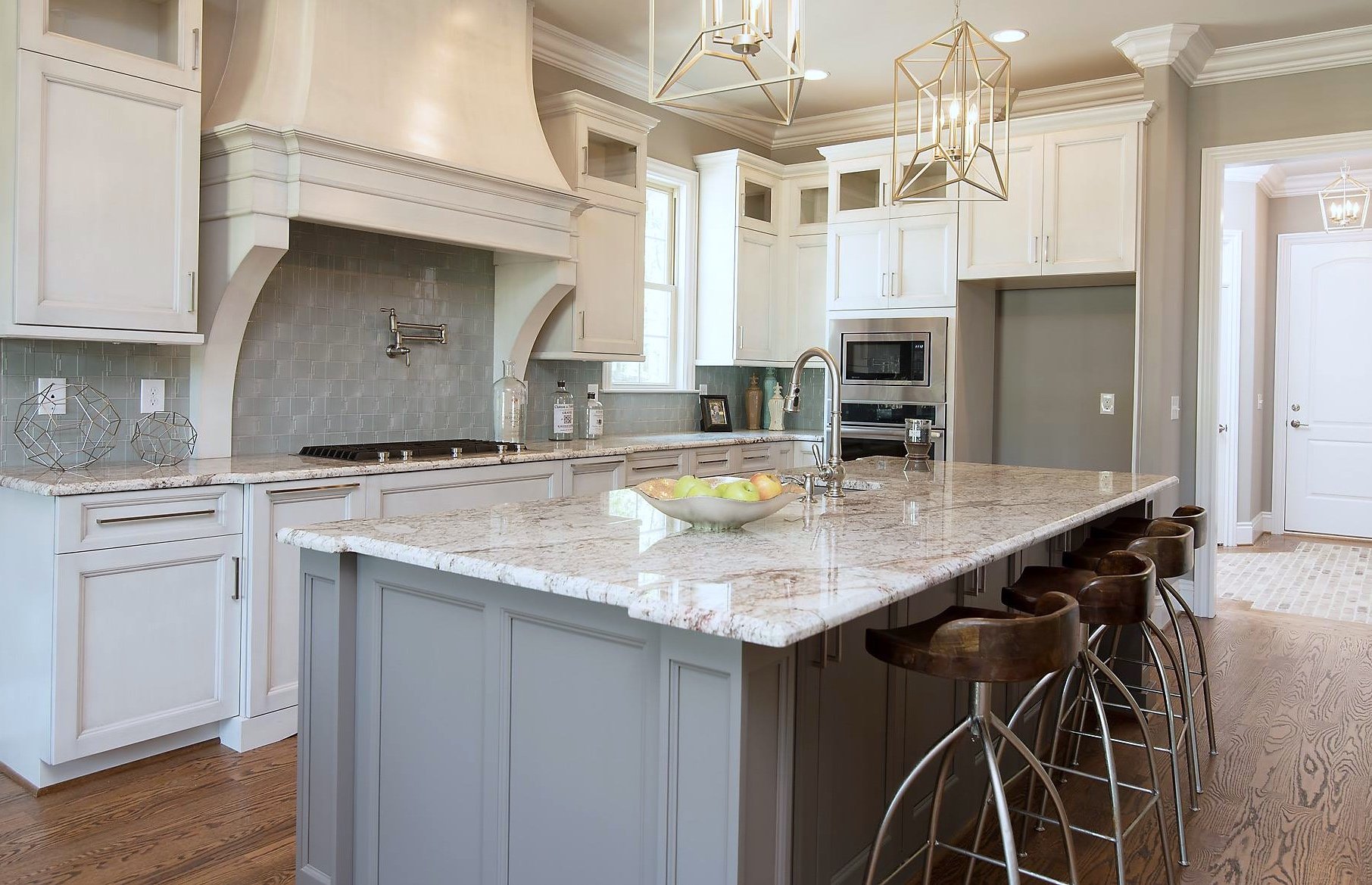
Standard Kitchen Island Heights:
- Countertop height: The most common height for a kitchen island countertop is around 36 inches (91 cm) high. This aligns with standard kitchen countertop height, allowing for seamless integration and consistency within the kitchen design.
- Bar height: Some standard kitchen island are designed to accommodate bar stools or seating at a higher level. Bar-height islands typically measure around 42 inches (107 cm) in height. This elevated height is ideal for creating a more casual and social atmosphere, often seen in kitchens with open layouts or for entertaining purposes.
- Counter-height plus: In recent years, a “counter-height plus” trend has emerged, which sets the island height slightly higher than standard countertop height, typically around 38-39 inches (97-99 cm). This slight increase in height offers a compromise between countertop height and bar height, providing added functionality for both food preparation and casual dining or entertaining.
Considerations for Seating Options:
- Bar stools and seating: When incorporating seating at a kitchen island, consider the types of stools or chairs you plan to use. Standard bar stools typically have a seat height of around 30 inches (76 cm), suitable for bar-height islands. For counter-height islands, counter stools with a seat height of around 24-26 inches (61-66 cm) are more appropriate.
- Comfort and legroom: Ensure that there is sufficient space for comfortable legroom and ease of movement while seated at the kitchen island. Allow at least 15-18 inches (38-46 cm) of space between the seat and the countertop to accommodate legs and knees comfortably.

Other Factors to Consider:
- User height and preferences: The height of the primary user(s) should be taken into account when determining the height of a kitchen island. Taller individuals may prefer a slightly higher countertop to ensure ergonomic comfort during food preparation.
- Adjacent countertop heights: Ensure that the height of the kitchen island complements the surrounding countertops to facilitate a seamless workflow and cohesive appearance. Consistency in countertop heights will contribute to a cohesive and functional kitchen design.
- Accessibility considerations: If accessibility is a concern, it is important to factor in the individual’s specific needs when determining the island height. Consult with professionals or occupational therapists experienced in designing accessible kitchen spaces to ensure compliance with accessibility guidelines, if necessary.
Customization and Personalization:
- Tailored height requirements: Depending on your specific needs and preferences, it is possible to customize the height of your kitchen island. Working with a professional designer or contractor can help you achieve a personalized height that suits your requirements, ensuring optimal functionality and comfort.
- Ergonomic considerations: The height of a little island kitchen should promote good posture and minimize strain during tasks performed at the island, such as food prep, cooking, or eating. Ergonomic factors should be prioritized to ensure maximum comfort and minimize the risk of musculoskeletal issues.
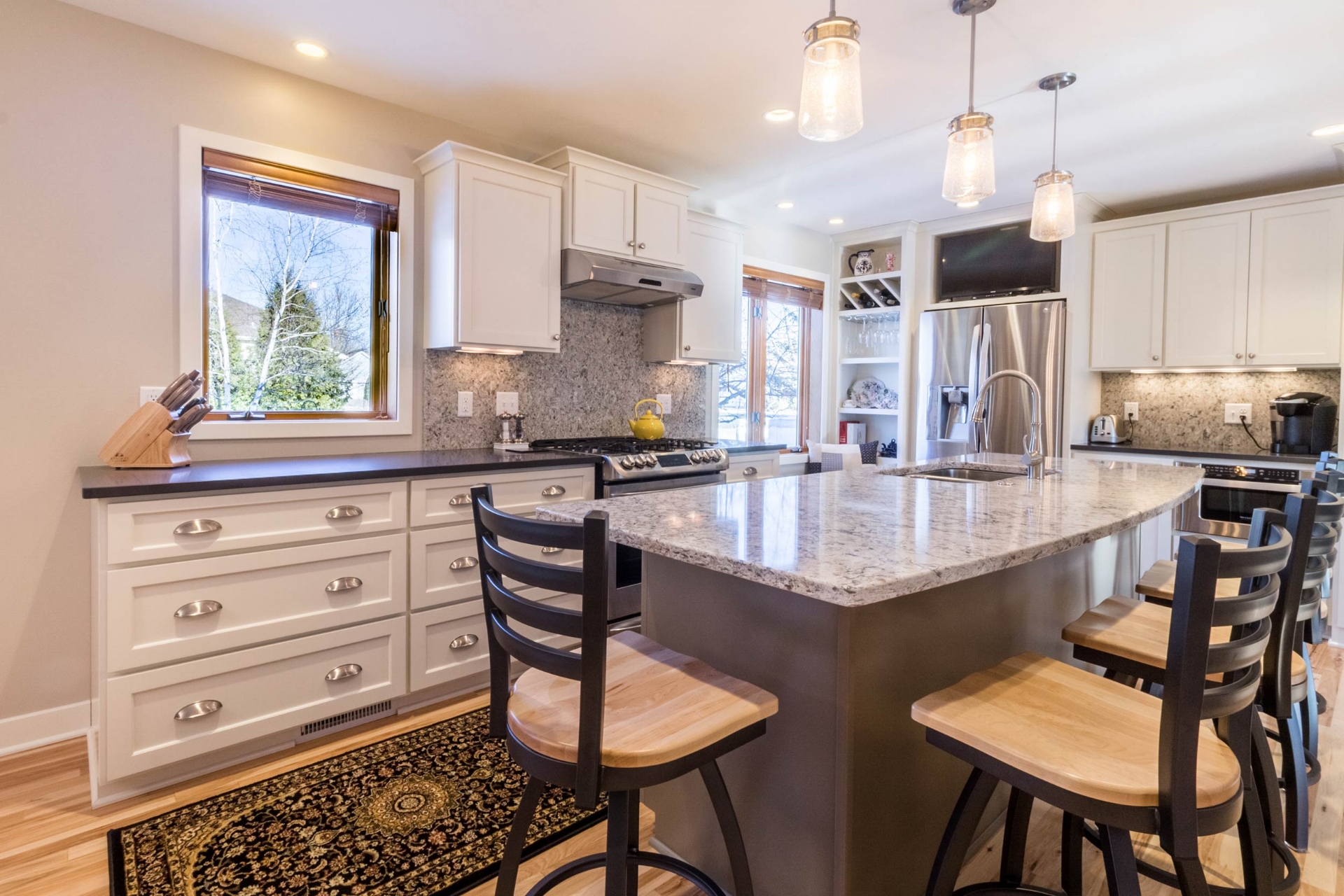
Advantages of kitchen islands
A kitchen island is a versatile and multi-functional feature that has become increasingly popular in modern home design. It serves as a central hub for culinary activities, storage, and socializing, offering numerous advantages that enhance the functionality and style of a kitchen.
Additional Workspace:
- Ample countertop space: A kitchen island provides additional countertop space, offering room for food prep, cooking, baking, and other culinary activities. The extra surface area allows for multiple people to work simultaneously, making it ideal for entertaining or cooking together as a family.
- Dedicated work zones: A kitchen island allows for the creation of dedicated work zones, separating food prep areas from cooking or cleanup areas. This enhances efficiency and organization by providing distinct areas for different tasks.
Enhanced Storage Solutions:
- Cabinets and drawers: Kitchen islands often feature built-in cabinets and drawers, providing valuable storage space. These storage solutions can be customized to accommodate specific needs, such as housing pots and pans, small appliances, or even a wine rack.
- Open shelving: Incorporating open shelving in a kitchen island allows for easy access to frequently used items, such as cookbooks, decorative dishware, or utensils. This adds a touch of character to the kitchen while keeping essential items within reach.
Versatile Seating Options:
- Casual dining space: A kitchen island with seating provides a convenient and casual dining area, eliminating the need for a separate dining table. It creates a social hub where family and friends can gather, fostering interaction and creating a central space for meals and entertaining.
- Bar or counter seating: Kitchen islands with bar stools or counter-height seating options offer a more relaxed dining experience. This style of seating is perfect for quick meals, a morning cup of coffee, or casual conversations while the cook prepares food.
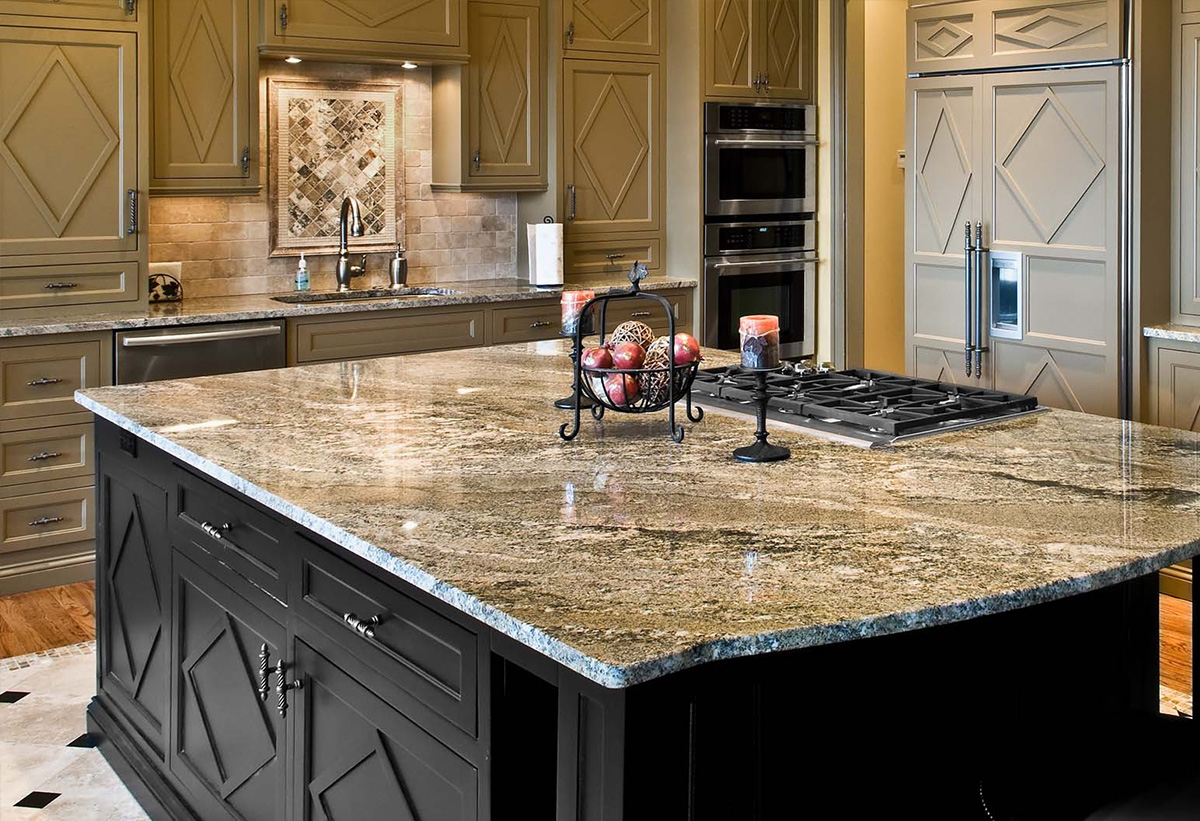
Multi-Functional Purposes:
- Additional appliances: A kitchen island can accommodate additional appliances such as a wine fridge, microwave, or dishwasher, creating a more efficient and organized kitchen layout. These appliances can be seamlessly integrated into the island, allowing for easy accessibility and reducing unnecessary movement within the kitchen.
- Secondary sink: Installing a secondary sink in a small kitchen island streamlines meal preparation and cleanup. It allows for easier food prep, hand-washing, and rinsing without interfering with the primary sink used for general cleaning.
Aesthetic Appeal and Design Statement:
- Focal point: A kitchen island serves as a visually appealing focal point in the kitchen, adding depth and interest to the overall design. It can be customized to match the existing cabinetry, or contrasted to make a bold design statement.
- Design versatility: Kitchen islands come in various styles, materials, and finishes. Whether it’s a sleek and modern design, a rustic farmhouse look, or a traditional and elegant theme, a well-designed kitchen island complements the overall aesthetic of the kitchen while reflecting the homeowner’s personal taste.
Conclusion:
Selecting the height of a kitchen island involves careful consideration of factors such as countertop height, seating options, and user preferences. The choice between standard countertop height, bar height, or “counter-height plus” depends on individual needs, design preferences, and intended functionality. By considering ergonomics, customization options, and adjacent countertop heights, you can create a kitchen island that is both aesthetically pleasing and functional. Remember to account for the comfort of those using the island for food preparation, dining, or socializing.
