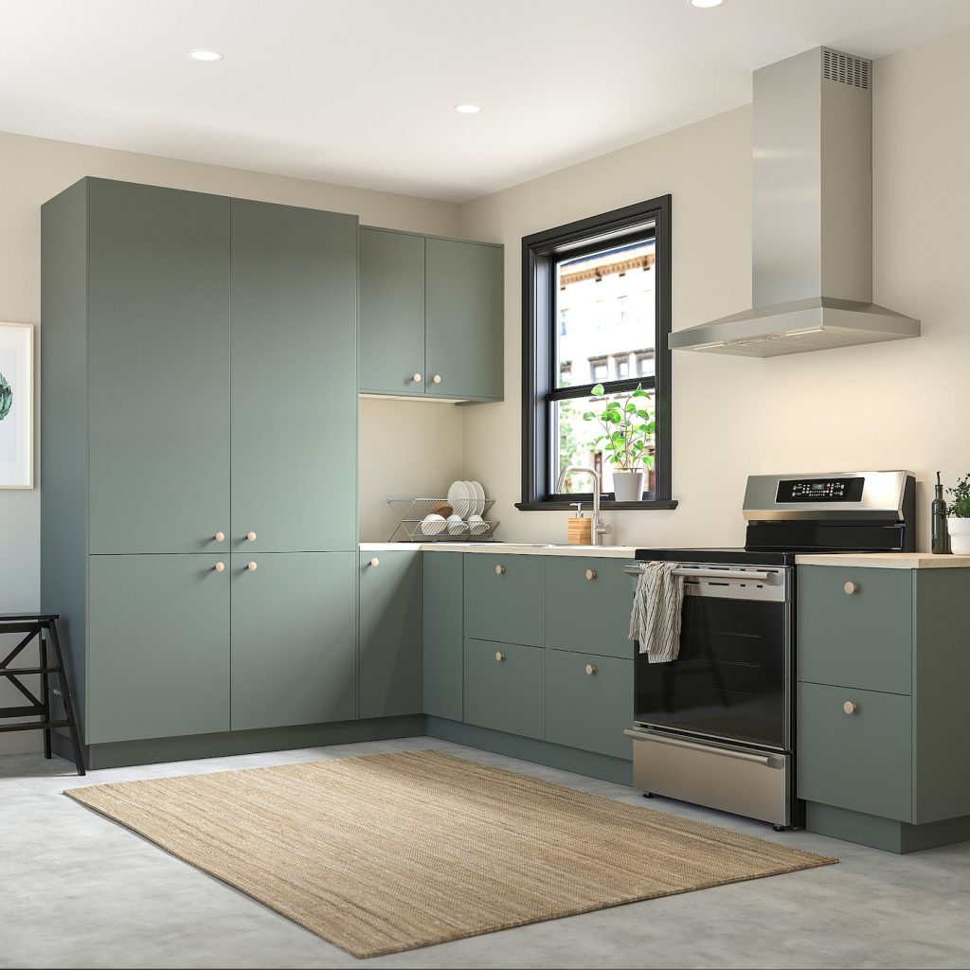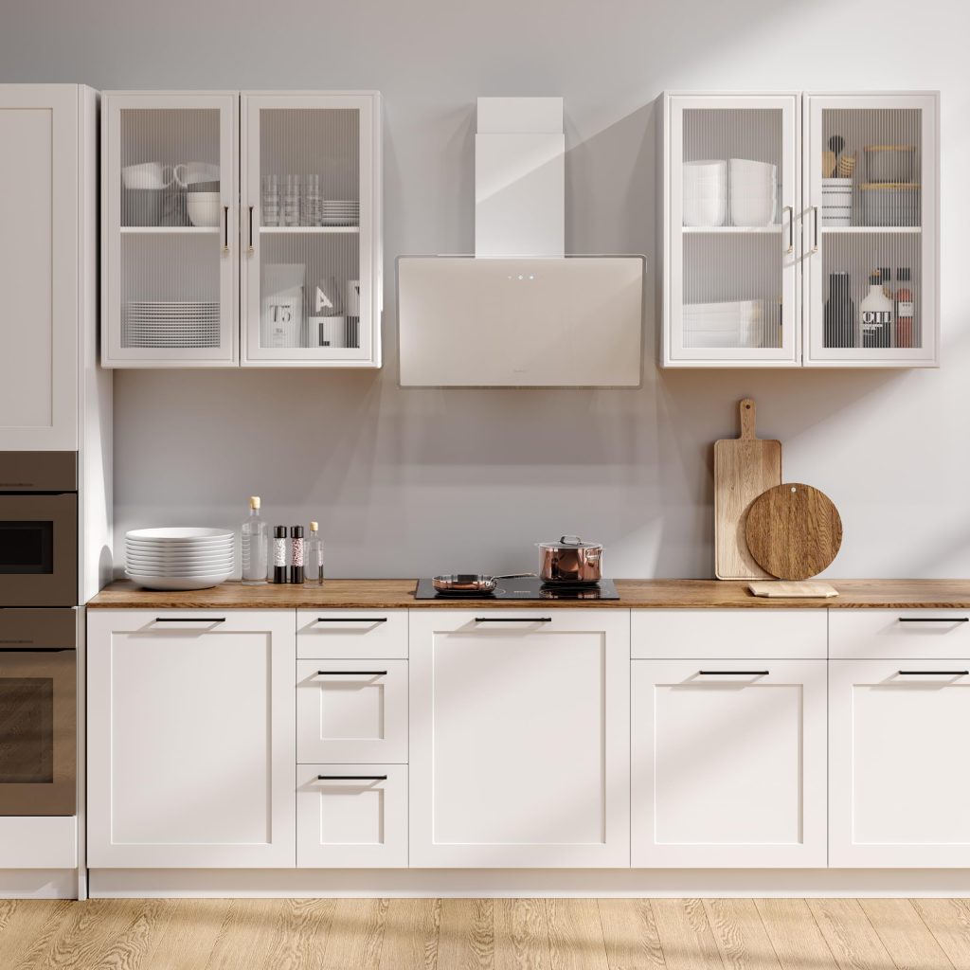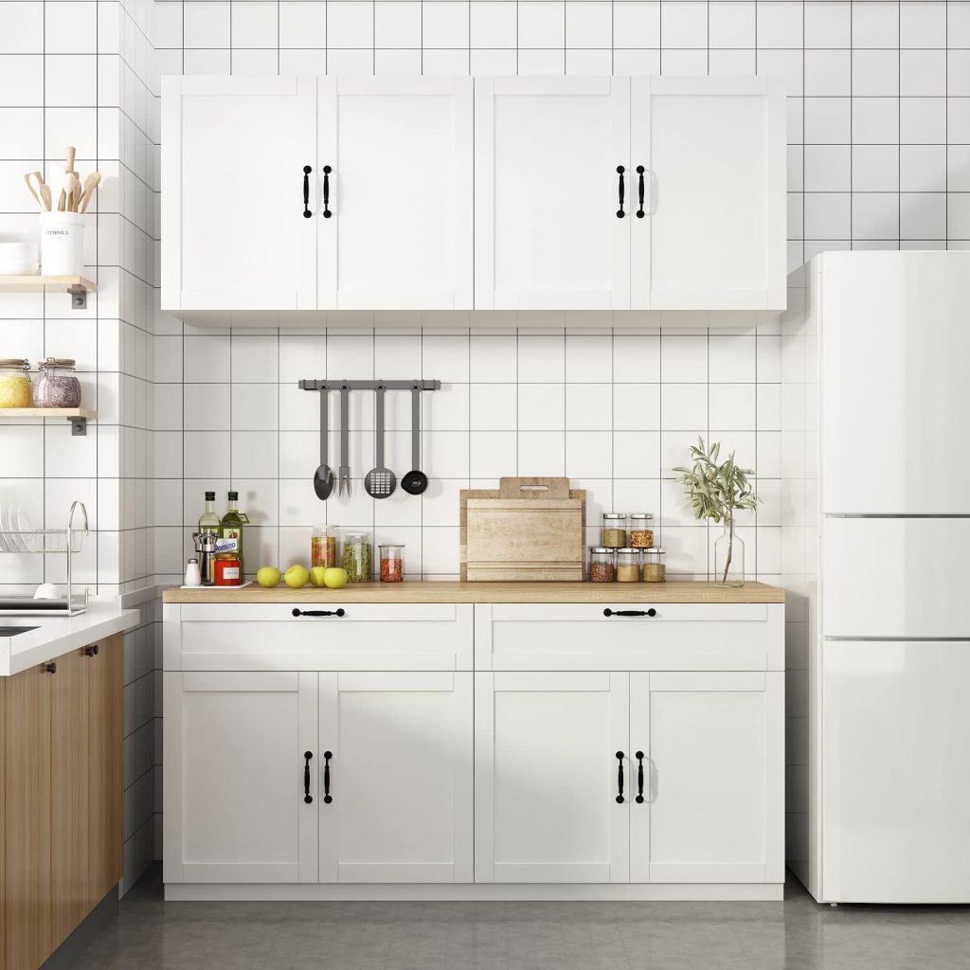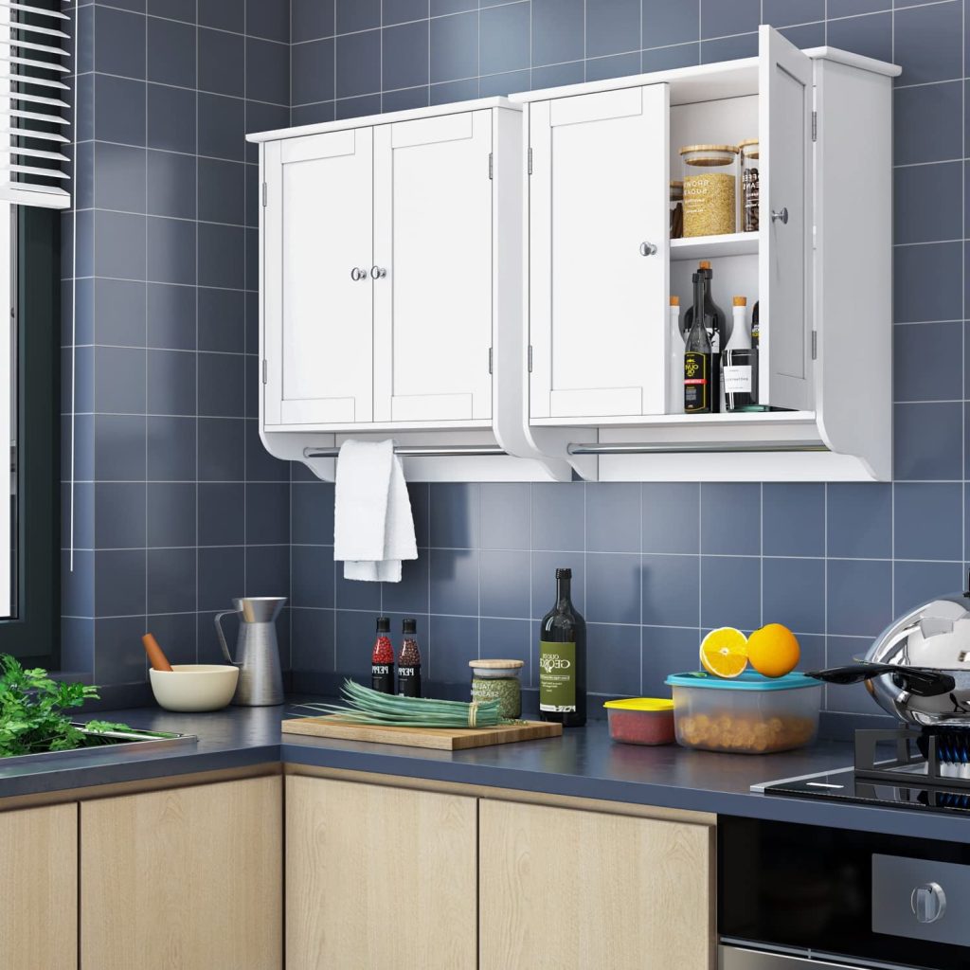The kitchen wall cabinet height is an important design element that can greatly impact the functionality and overall aesthetic of a kitchen. Properly set wall cabinet height can make it easier to access stored items, create a more ergonomic workspace, and contribute to a polished and well-balanced design. When planning a kitchen remodel or new construction, it’s essential to carefully consider the optimal height for wall cabinets to achieve the best results. In this article, we will explore the various factors to consider when determining the ideal height for kitchen wall cabinets and provide guidance on how to design a space that seamlessly integrates both form and function.

Factors to Consider When Determining Wall Cabinet Height
When deciding on the height of kitchen wall cabinets, several factors need to be taken into account. The following considerations will help to guide the decision-making process and ensure that the final design is both practical and visually appealing.
-
Ceiling Heights
The height of the kitchen ceiling plays a significant role in determining the appropriate height for wall cabinets. In spaces with standard ceiling heights (8-9 feet), the typical wall cabinet height ranges from 30 to 42 inches. Taller cabinets are better suited for kitchens with higher ceilings, while shorter cabinets are more appropriate for lower ceilings to create a visually balanced look.
-
User Accessibility
The height of wall cabinets should be based on the needs and preferences of the individuals who will be using the kitchen on a regular basis. Accessible storage is essential for maintaining an efficient and organized kitchen. Consider the height of the primary users and their ability to reach items comfortably when determining the ideal cabinet height.
-
Design Aesthetics
The visual impact of wall cabinets on the overall kitchen design cannot be overlooked. The height of the cabinets should align with the overall aesthetic of the kitchen, ensuring that they complement the style and proportions of the space. A harmonious balance between the cabinets, countertops, and other elements is essential for achieving a cohesive and visually appealing design.
-
Functionality and Ergonomics
The height of wall cabinets should be optimized to enhance the functionality and ergonomics of the kitchen. Placing the cabinets too high can make it difficult to reach items, while setting them too low can impede the use of the countertop space. Finding the right balance between accessibility and functionality is key to creating a well-designed kitchen.

-
Storage Requirements
The storage needs of the kitchen will also influence the height of the wall cabinets. Consider the types of items that will be stored in the cabinets and ensure that there is adequate space to accommodate these items. Adjustable shelving or pull-out drawers can provide flexibility to accommodate different storage needs.
Designing the Perfect Kitchen Wall Cabinet Height
Now that we have considered the various factors that influence the height of kitchen wall cabinets, it’s time to delve into the process of designing the perfect cabinet height for a functional and stylish kitchen.
-
Measure the Ceiling Height
Start by measuring the height of the kitchen ceiling. This measurement will serve as a guide for determining the range of acceptable cabinet heights based on the ceiling height. For standard ceiling heights, the typical range for wall cabinet height is 30-42 inches. Taller ceilings can accommodate taller cabinets, while lower ceilings are best suited for shorter cabinets.
-
Consider User Accessibility
Take into account the primary users of the kitchen when determining the height of the wall cabinets. Consider the average height of the individuals who will be using the kitchen and ensure that the cabinets are placed at a height that allows for easy access to stored items. If there are individuals of varying heights using the kitchen, consider incorporating a combination of cabinet heights to accommodate different users.
-
Create a Visual Balance
The height of the wall cabinets should contribute to a visually balanced and proportionate design. Consider the relationship between the cabinets, countertops, and other elements in the kitchen to ensure that the overall design is cohesive. For example, if the countertops are a standard height, the wall cabinets should be positioned to create a harmonious connection with the countertop surface.
-
Optimize Functionality
Prioritize functionality and ergonomics when determining the height of the wall cabinets. The cabinets should be positioned at a height that allows for easy access to stored items while also maximizing the available storage space. Consider how the cabinet height will impact the usability of the countertop space and ensure that the two elements complement each other effectively.
-
Explore Storage Solutions
Take the time to explore different storage solutions to determine the optimal configuration for the wall cabinets. This may include incorporating adjustable shelving, pull-out drawers, or other organizational features to enhance the usability of the cabinets. Tailoring the cabinet height to accommodate specific storage needs will ensure that the space is maximally efficient and well-suited to the needs of the users.

Seek Professional Advice
When in doubt, seek professional advice from a kitchen designer or contractor. These experts can provide valuable insights and practical recommendations based on their experience and expertise. A professional can help to assess the specific requirements of the space and offer guidance on selecting the most appropriate wall cabinet height to achieve the desired results.
Incorporating these design considerations into the planning process will help to ensure that the height of the kitchen wall cabinets is carefully thought out and tailored to the specific needs of the space and its users. By taking a holistic approach that balances functionality, aesthetics, and practicality, it’s possible to create a kitchen that is both stylish and well-suited to everyday use.
Advantages of kitchen wall cabinet height
When it comes to designing the perfect kitchen, the height of your wall cabinets should not be overlooked. The height of these cabinets can have a significant impact on the overall functionality and aesthetics of your kitchen space.
Maximizing Storage Space
One of the most significant advantages of choosing the right height for your kitchen wall cabinets is the ability to maximize storage space. By selecting taller cabinets, you can take advantage of the vertical space in your kitchen. Allowing you to store more items without sacrificing valuable countertop space. This can be particularly beneficial in smaller kitchens where every inch of storage space matters.
Additionally, taller wall cabinets provide more room for storing larger items such as small appliances, serving dishes. And other bulky kitchen items. This can help keep your countertops clutter-free and create a more organized and functional kitchen space.
Enhancing Aesthetics
Choosing the right height for your kitchen wall cabinets can also. Have a significant impact on the overall aesthetics of your kitchen. Taller cabinets can create a more dramatic and luxurious look, particularly in kitchens with high ceilings. They can also draw the eye upward, making the room feel larger and more spacious.
In addition, taller cabinets can create a more cohesive. And streamlined look in the kitchen by creating a continuous line of cabinetry that extends all the way to the ceiling. This can help eliminate the need for extra design elements such as molding or filler strips. Creating a more polished and professional appearance.

Closing Thoughts
The height of kitchen wall cabinets is a critical design element that can greatly impact the overall functionality. And visual appeal of the space. By carefully considering factors such as ceiling height, user accessibility, design aesthetics, functionality. And storage requirements, it’s possible to determine the optimal height for wall cabinets. That will enhance the kitchen’s overall efficiency and style. Through thoughtful planning and attention to detail. It is possible to create a kitchen that seamlessly integrates form and function. Resulting in a space that is both beautiful and practical.
